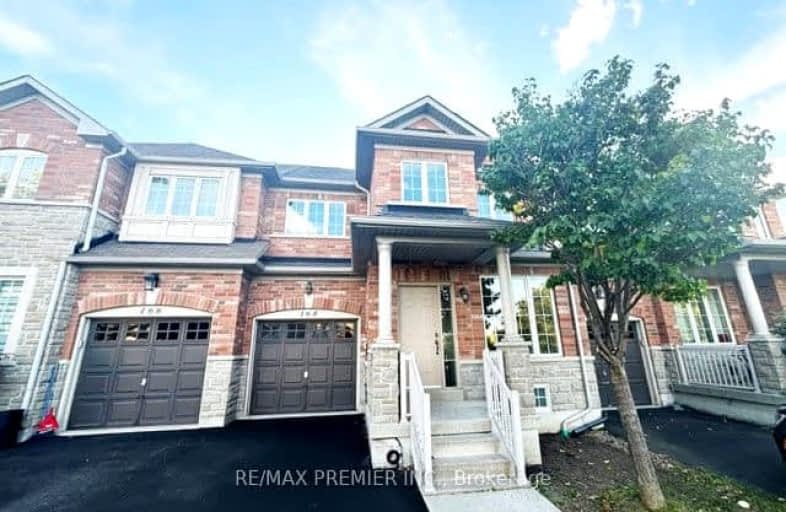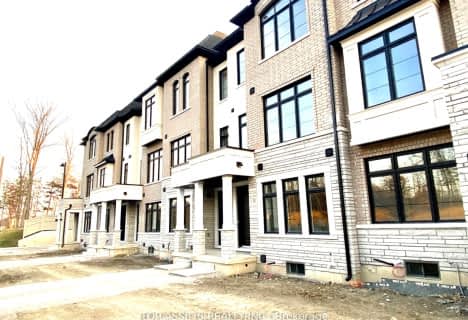Car-Dependent
- Most errands require a car.
45
/100
Some Transit
- Most errands require a car.
33
/100
Somewhat Bikeable
- Most errands require a car.
42
/100

Johnny Lombardi Public School
Elementary: Public
1.83 km
St James Catholic Elementary School
Elementary: Catholic
1.35 km
Teston Village Public School
Elementary: Public
0.75 km
Discovery Public School
Elementary: Public
1.20 km
Glenn Gould Public School
Elementary: Public
0.44 km
St Mary of the Angels Catholic Elementary School
Elementary: Catholic
1.10 km
St Luke Catholic Learning Centre
Secondary: Catholic
5.46 km
Tommy Douglas Secondary School
Secondary: Public
2.39 km
Maple High School
Secondary: Public
3.40 km
St Joan of Arc Catholic High School
Secondary: Catholic
2.87 km
St Jean de Brebeuf Catholic High School
Secondary: Catholic
3.27 km
Emily Carr Secondary School
Secondary: Public
6.04 km
-
Mill Pond Park
262 Mill St (at Trench St), Richmond Hill ON 8.47km -
Meander Park
Richmond Hill ON 9.21km -
Rosedale North Park
350 Atkinson Ave, Vaughan ON 10.34km
-
RBC Royal Bank
1420 Major MacKenzie Dr (at Dufferin St), Vaughan ON L6A 4H6 5.33km -
CIBC
9950 Dufferin St (at Major MacKenzie Dr. W.), Maple ON L6A 4K5 5.43km -
CIBC
8099 Keele St (at Highway 407), Concord ON L4K 1Y6 7.59km












