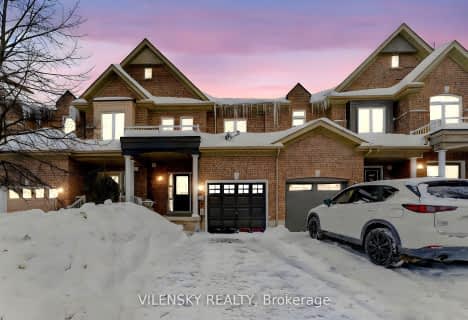
St David Catholic Elementary School
Elementary: Catholic
1.34 km
Michael Cranny Elementary School
Elementary: Public
1.31 km
Divine Mercy Catholic Elementary School
Elementary: Catholic
1.04 km
Mackenzie Glen Public School
Elementary: Public
0.22 km
Discovery Public School
Elementary: Public
1.35 km
Holy Jubilee Catholic Elementary School
Elementary: Catholic
0.67 km
St Luke Catholic Learning Centre
Secondary: Catholic
6.03 km
Tommy Douglas Secondary School
Secondary: Public
3.85 km
Maple High School
Secondary: Public
3.04 km
St Joan of Arc Catholic High School
Secondary: Catholic
1.05 km
Stephen Lewis Secondary School
Secondary: Public
5.62 km
St Jean de Brebeuf Catholic High School
Secondary: Catholic
4.23 km











