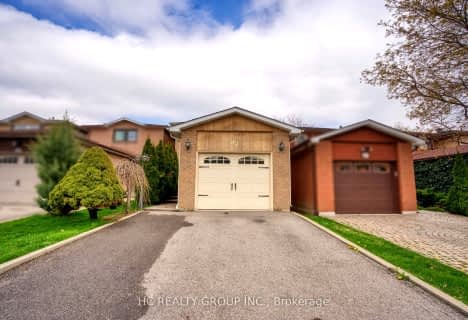
Forest Run Elementary School
Elementary: Public
0.48 km
Bakersfield Public School
Elementary: Public
1.28 km
St Cecilia Catholic Elementary School
Elementary: Catholic
1.82 km
Dr Roberta Bondar Public School
Elementary: Public
1.92 km
Carrville Mills Public School
Elementary: Public
0.73 km
Thornhill Woods Public School
Elementary: Public
1.03 km
Langstaff Secondary School
Secondary: Public
3.22 km
Vaughan Secondary School
Secondary: Public
4.48 km
Westmount Collegiate Institute
Secondary: Public
3.03 km
St Joan of Arc Catholic High School
Secondary: Catholic
4.23 km
Stephen Lewis Secondary School
Secondary: Public
0.39 km
St Elizabeth Catholic High School
Secondary: Catholic
4.14 km


