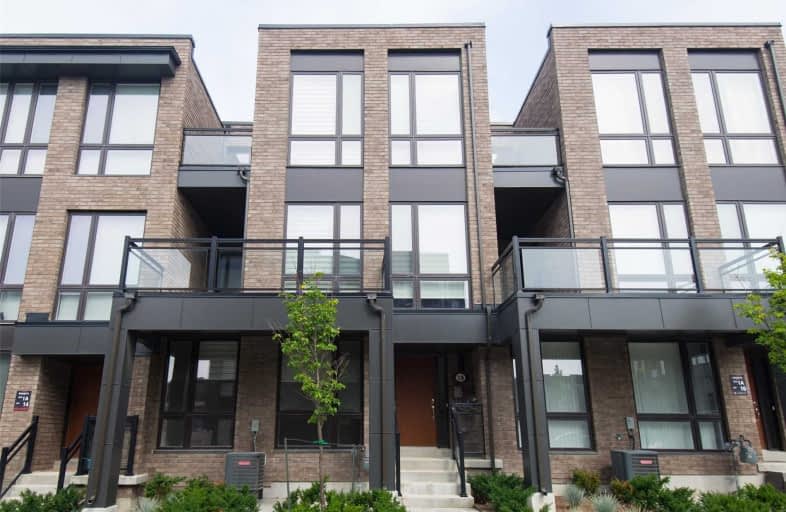
St Charles Garnier Catholic Elementary School
Elementary: Catholic
1.25 km
Roselawn Public School
Elementary: Public
1.15 km
Nellie McClung Public School
Elementary: Public
1.41 km
Anne Frank Public School
Elementary: Public
1.60 km
Carrville Mills Public School
Elementary: Public
1.22 km
Thornhill Woods Public School
Elementary: Public
1.32 km
École secondaire Norval-Morrisseau
Secondary: Public
3.83 km
Alexander MacKenzie High School
Secondary: Public
2.88 km
Langstaff Secondary School
Secondary: Public
1.73 km
Westmount Collegiate Institute
Secondary: Public
3.29 km
Stephen Lewis Secondary School
Secondary: Public
1.68 km
St Elizabeth Catholic High School
Secondary: Catholic
4.72 km












