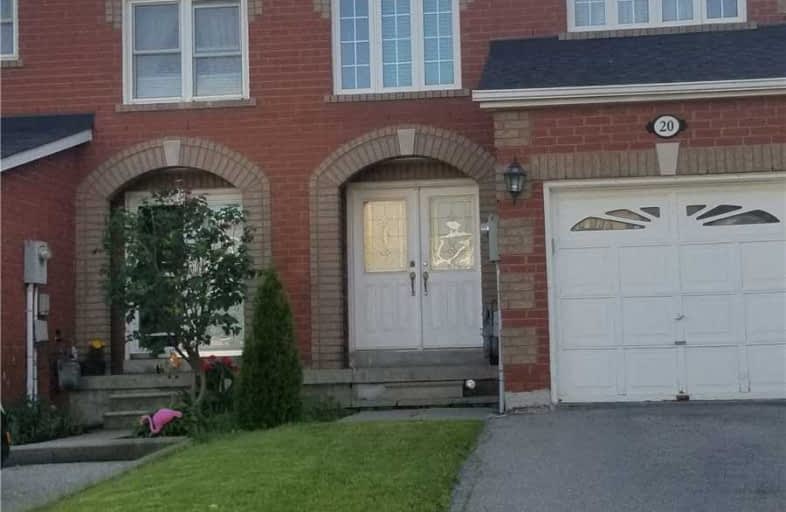Sold on Aug 07, 2019
Note: Property is not currently for sale or for rent.

-
Type: Att/Row/Twnhouse
-
Style: 2-Storey
-
Lot Size: 19.69 x 123.71 Feet
-
Age: No Data
-
Taxes: $3,875 per year
-
Days on Site: 5 Days
-
Added: Sep 22, 2019 (5 days on market)
-
Updated:
-
Last Checked: 3 months ago
-
MLS®#: N4536989
-
Listed By: Homelife partners realty corp., brokerage
Why Buy A Condo For The Same Price, When You Can Buy This Exceptionally Priced 3 Bedroom Freehold Town In Maple. Pot-Lights Throughout, Professionally Finished Basement With Additional 3Pce Bath. Great Starter Home, Or For Those Looking To Downsize. Also Features A Bigger Backyard, And Access From Garage To House.
Extras
S/S Fridge, Stove, Dishwasher, Washer/Dryer.
Property Details
Facts for 20 Giancola Crescent, Vaughan
Status
Days on Market: 5
Last Status: Sold
Sold Date: Aug 07, 2019
Closed Date: Sep 23, 2019
Expiry Date: Dec 31, 2019
Sold Price: $667,500
Unavailable Date: Aug 07, 2019
Input Date: Aug 03, 2019
Property
Status: Sale
Property Type: Att/Row/Twnhouse
Style: 2-Storey
Area: Vaughan
Community: Maple
Availability Date: Vacant
Inside
Bedrooms: 3
Bathrooms: 3
Kitchens: 1
Rooms: 6
Den/Family Room: No
Air Conditioning: Central Air
Fireplace: No
Laundry Level: Lower
Washrooms: 3
Building
Basement: Finished
Heat Type: Forced Air
Heat Source: Gas
Exterior: Brick
Water Supply: Municipal
Special Designation: Unknown
Parking
Driveway: Private
Garage Spaces: 1
Garage Type: Attached
Covered Parking Spaces: 3
Total Parking Spaces: 3
Fees
Tax Year: 2019
Tax Legal Description: Plan 65M 3162 Pt Blk88, Rp65R20634 Parts 105+106
Taxes: $3,875
Land
Cross Street: Keele/Teston
Municipality District: Vaughan
Fronting On: West
Pool: None
Sewer: Sewers
Lot Depth: 123.71 Feet
Lot Frontage: 19.69 Feet
Zoning: Residential
Rooms
Room details for 20 Giancola Crescent, Vaughan
| Type | Dimensions | Description |
|---|---|---|
| Living Main | 2.75 x 6.60 | Hardwood Floor, Combined W/Dining |
| Dining Main | 2.75 x 6.60 | Hardwood Floor, Combined W/Living |
| Kitchen Main | 2.62 x 3.84 | Ceramic Floor, French Doors, W/O To Deck |
| Master 2nd | 3.96 x 3.94 | Parquet Floor, Large Closet |
| 2nd Br 2nd | 3.35 x 2.87 | Parquet Floor, Double Closet |
| 3rd Br 2nd | 3.60 x 2.79 | Parquet Floor, Double Closet |
| Rec Bsmt | 3.56 x 5.72 | Laminate, Window |
| Laundry Bsmt | 3.04 x 1.37 |
| XXXXXXXX | XXX XX, XXXX |
XXXX XXX XXXX |
$XXX,XXX |
| XXX XX, XXXX |
XXXXXX XXX XXXX |
$XXX,XXX | |
| XXXXXXXX | XXX XX, XXXX |
XXXXXXX XXX XXXX |
|
| XXX XX, XXXX |
XXXXXX XXX XXXX |
$XXX,XXX | |
| XXXXXXXX | XXX XX, XXXX |
XXXX XXX XXXX |
$XXX,XXX |
| XXX XX, XXXX |
XXXXXX XXX XXXX |
$XXX,XXX | |
| XXXXXXXX | XXX XX, XXXX |
XXXXXXX XXX XXXX |
|
| XXX XX, XXXX |
XXXXXX XXX XXXX |
$XXX,XXX | |
| XXXXXXXX | XXX XX, XXXX |
XXXXXXX XXX XXXX |
|
| XXX XX, XXXX |
XXXXXX XXX XXXX |
$XXX,XXX |
| XXXXXXXX XXXX | XXX XX, XXXX | $667,500 XXX XXXX |
| XXXXXXXX XXXXXX | XXX XX, XXXX | $699,000 XXX XXXX |
| XXXXXXXX XXXXXXX | XXX XX, XXXX | XXX XXXX |
| XXXXXXXX XXXXXX | XXX XX, XXXX | $788,888 XXX XXXX |
| XXXXXXXX XXXX | XXX XX, XXXX | $595,500 XXX XXXX |
| XXXXXXXX XXXXXX | XXX XX, XXXX | $624,900 XXX XXXX |
| XXXXXXXX XXXXXXX | XXX XX, XXXX | XXX XXXX |
| XXXXXXXX XXXXXX | XXX XX, XXXX | $639,900 XXX XXXX |
| XXXXXXXX XXXXXXX | XXX XX, XXXX | XXX XXXX |
| XXXXXXXX XXXXXX | XXX XX, XXXX | $659,900 XXX XXXX |

ÉÉC Le-Petit-Prince
Elementary: CatholicSt David Catholic Elementary School
Elementary: CatholicMichael Cranny Elementary School
Elementary: PublicDivine Mercy Catholic Elementary School
Elementary: CatholicMackenzie Glen Public School
Elementary: PublicHoly Jubilee Catholic Elementary School
Elementary: CatholicTommy Douglas Secondary School
Secondary: PublicKing City Secondary School
Secondary: PublicMaple High School
Secondary: PublicSt Joan of Arc Catholic High School
Secondary: CatholicStephen Lewis Secondary School
Secondary: PublicSt Jean de Brebeuf Catholic High School
Secondary: Catholic