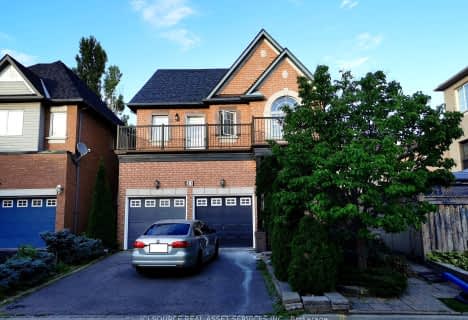
Johnny Lombardi Public School
Elementary: Public
1.30 km
Guardian Angels
Elementary: Catholic
1.56 km
St James Catholic Elementary School
Elementary: Catholic
1.48 km
Teston Village Public School
Elementary: Public
1.22 km
Glenn Gould Public School
Elementary: Public
0.35 km
St Mary of the Angels Catholic Elementary School
Elementary: Catholic
0.79 km
St Luke Catholic Learning Centre
Secondary: Catholic
5.21 km
Tommy Douglas Secondary School
Secondary: Public
1.97 km
Maple High School
Secondary: Public
3.50 km
St Joan of Arc Catholic High School
Secondary: Catholic
3.34 km
St Jean de Brebeuf Catholic High School
Secondary: Catholic
2.98 km
Emily Carr Secondary School
Secondary: Public
5.56 km



