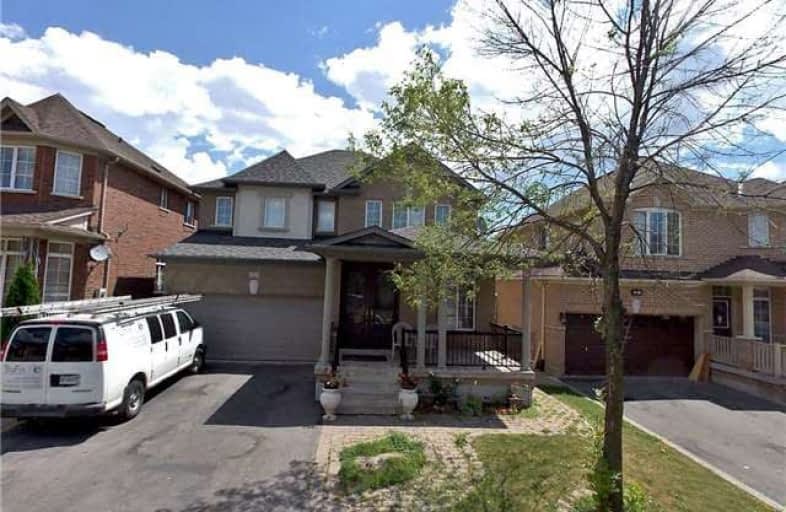Leased on Aug 03, 2017
Note: Property is not currently for sale or for rent.

-
Type: Detached
-
Style: 2-Storey
-
Lease Term: 1 Year
-
Possession: Imme
-
All Inclusive: N
-
Lot Size: 41.01 x 97 Feet
-
Age: No Data
-
Days on Site: 17 Days
-
Added: Sep 07, 2019 (2 weeks on market)
-
Updated:
-
Last Checked: 3 months ago
-
MLS®#: N3874567
-
Listed By: Re/max realtron realty inc., brokerage
Beautiful 4Bdrm Family Home In Prime Vellore Woods! Gracious Double Door Entry Leads To Open Concept Layout W Numerous Custom Finishes. Custom Kitchen W Granite & Premium S/S Appliances. 9Ft Smooth Ceilings W 24X24 Marble Tiles, Hardwood & Pot Lights On Main. B/I Cabinetry In Family Rm. Stained Staircase W Wainscoting. Finished Bsmt W Wet Bar & Rec Rm. Family Size Yard To Enjoy Summer! Garage Access To Main Lvl. No Sidewalk. Close To All Amenities.
Extras
All Win Cov, Elf's, S/S Samsung Firdge, Frididaire Gas Stove, Ge D/W, Washer & Dryer. New 8" Custom Front Drs, New Roof/Win (2016). Surv Camera (3), Cac, Cvac & Gdo. Gas F/P & Bbq Line. Concrete Rear Patio. Excl: Play Set & Screen Projector
Property Details
Facts for 21 Coyote Way, Vaughan
Status
Days on Market: 17
Last Status: Leased
Sold Date: Aug 03, 2017
Closed Date: Aug 07, 2017
Expiry Date: Oct 17, 2017
Sold Price: $2,680
Unavailable Date: Aug 03, 2017
Input Date: Jul 17, 2017
Prior LSC: Listing with no contract changes
Property
Status: Lease
Property Type: Detached
Style: 2-Storey
Area: Vaughan
Community: Vellore Village
Availability Date: Imme
Inside
Bedrooms: 4
Bathrooms: 3
Kitchens: 1
Rooms: 9
Den/Family Room: Yes
Air Conditioning: Central Air
Fireplace: Yes
Laundry: Ensuite
Washrooms: 3
Utilities
Utilities Included: N
Building
Basement: Finished
Heat Type: Forced Air
Heat Source: Gas
Exterior: Brick
Private Entrance: Y
Water Supply: Municipal
Special Designation: Unknown
Parking
Driveway: Private
Parking Included: Yes
Garage Spaces: 2
Garage Type: Built-In
Covered Parking Spaces: 4
Total Parking Spaces: 6
Fees
Cable Included: No
Central A/C Included: No
Common Elements Included: No
Heating Included: No
Hydro Included: No
Water Included: No
Land
Cross Street: Rutherford Rd/Weston
Municipality District: Vaughan
Fronting On: East
Pool: None
Sewer: Sewers
Lot Depth: 97 Feet
Lot Frontage: 41.01 Feet
Rooms
Room details for 21 Coyote Way, Vaughan
| Type | Dimensions | Description |
|---|---|---|
| Living Main | 3.36 x 6.10 | Marble Floor, Open Concept, Combined W/Dining |
| Dining Main | 3.36 x 6.10 | Marble Floor, Pot Lights, Combined W/Living |
| Kitchen Main | 2.85 x 3.10 | Stainless Steel Appl, Granite Counter, Backsplash |
| Breakfast Main | 2.54 x 3.13 | Marble Floor, W/O To Patio |
| Family Main | 4.10 x 4.89 | Hardwood Floor, Gas Fireplace, B/I Shelves |
| Master 2nd | 3.66 x 4.95 | Parquet Floor, W/I Closet, 4 Pc Ensuite |
| 2nd Br 2nd | 3.05 x 3.40 | Parquet Floor, Closet, Crown Moulding |
| 3rd Br 2nd | 2.92 x 3.73 | Parquet Floor, Closet, Window |
| 4th Br 2nd | 3.05 x 3.05 | Parquet Floor, Double Closet |
| Rec Lower | 4.45 x 5.49 | Laminate |
| Play Lower | 2.44 x 3.66 | Laminate |
| XXXXXXXX | XXX XX, XXXX |
XXXXXX XXX XXXX |
$X,XXX |
| XXX XX, XXXX |
XXXXXX XXX XXXX |
$X,XXX | |
| XXXXXXXX | XXX XX, XXXX |
XXXX XXX XXXX |
$X,XXX,XXX |
| XXX XX, XXXX |
XXXXXX XXX XXXX |
$X,XXX,XXX |
| XXXXXXXX XXXXXX | XXX XX, XXXX | $2,680 XXX XXXX |
| XXXXXXXX XXXXXX | XXX XX, XXXX | $2,680 XXX XXXX |
| XXXXXXXX XXXX | XXX XX, XXXX | $1,339,999 XXX XXXX |
| XXXXXXXX XXXXXX | XXX XX, XXXX | $1,358,800 XXX XXXX |

St Clare Catholic Elementary School
Elementary: CatholicSt Agnes of Assisi Catholic Elementary School
Elementary: CatholicVellore Woods Public School
Elementary: PublicFossil Hill Public School
Elementary: PublicSt Emily Catholic Elementary School
Elementary: CatholicSt Veronica Catholic Elementary School
Elementary: CatholicSt Luke Catholic Learning Centre
Secondary: CatholicTommy Douglas Secondary School
Secondary: PublicFather Bressani Catholic High School
Secondary: CatholicMaple High School
Secondary: PublicSt Jean de Brebeuf Catholic High School
Secondary: CatholicEmily Carr Secondary School
Secondary: Public