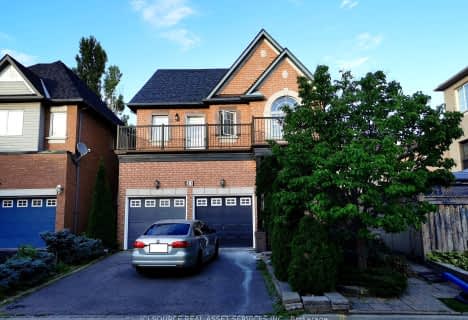
ACCESS Elementary
Elementary: Public
0.97 km
Joseph A Gibson Public School
Elementary: Public
1.60 km
Father John Kelly Catholic Elementary School
Elementary: Catholic
0.62 km
ÉÉC Le-Petit-Prince
Elementary: Catholic
1.74 km
Maple Creek Public School
Elementary: Public
1.19 km
Blessed Trinity Catholic Elementary School
Elementary: Catholic
1.22 km
St Luke Catholic Learning Centre
Secondary: Catholic
3.92 km
Tommy Douglas Secondary School
Secondary: Public
4.36 km
Maple High School
Secondary: Public
1.35 km
St Joan of Arc Catholic High School
Secondary: Catholic
2.85 km
Stephen Lewis Secondary School
Secondary: Public
3.15 km
St Jean de Brebeuf Catholic High School
Secondary: Catholic
3.62 km








