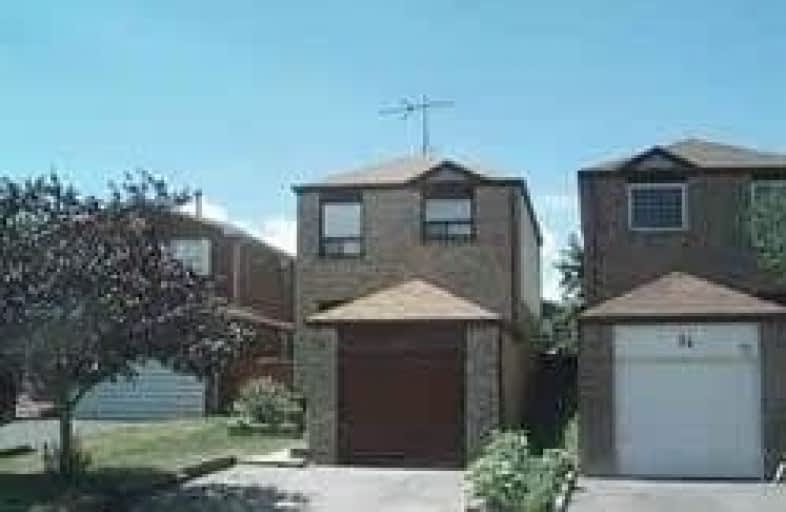Sold on Sep 18, 2020
Note: Property is not currently for sale or for rent.

-
Type: Detached
-
Style: 2-Storey
-
Lot Size: 30.02 x 124.03 Feet
-
Age: No Data
-
Taxes: $4,151 per year
-
Days on Site: 5 Days
-
Added: Sep 13, 2020 (5 days on market)
-
Updated:
-
Last Checked: 2 months ago
-
MLS®#: N4910018
-
Listed By: Homelife frontier realty inc., brokerage
Prime Glen Shields Location,Quiet Court,Perfect Project For Renovators, Property Is Selling As Is Condition, 3 Br+ 3 Wr - One On Each Floor+ Finished 1Br Apartment Basement With Separate Entrance,Kitchen,Br,Wr (Income Potential),Big,Fully Fenced Backyard,Walking Distance To Schools ,Prime Glen Shields Location , 10 Min Drive Or One Bus From Dufferin And Steeles To Subway And York University , Close To Shopping And Much More
Extras
House Is As Is Condition,Needs Renovation.You Can Do Inspection For Your Own Knowledge.Super Location,Fenced,Bigger,Deeper Lot,Seller Or Agent Does Not Warrant Retrofit Status Of Basement
Property Details
Facts for 26 Royal Colwood Court, Vaughan
Status
Days on Market: 5
Last Status: Sold
Sold Date: Sep 18, 2020
Closed Date: Nov 02, 2020
Expiry Date: Dec 13, 2020
Sold Price: $676,000
Unavailable Date: Sep 18, 2020
Input Date: Sep 13, 2020
Prior LSC: Listing with no contract changes
Property
Status: Sale
Property Type: Detached
Style: 2-Storey
Area: Vaughan
Community: Glen Shields
Availability Date: 30Days
Inside
Bedrooms: 3
Bathrooms: 3
Kitchens: 2
Rooms: 6
Den/Family Room: No
Air Conditioning: Central Air
Fireplace: No
Laundry Level: Lower
Washrooms: 3
Utilities
Electricity: Yes
Gas: Yes
Cable: Yes
Telephone: Yes
Building
Basement: Apartment
Basement 2: Sep Entrance
Heat Type: Forced Air
Heat Source: Gas
Exterior: Alum Siding
Exterior: Brick
UFFI: No
Water Supply: Municipal
Special Designation: Unknown
Parking
Driveway: Private
Garage Spaces: 1
Garage Type: Attached
Covered Parking Spaces: 2
Total Parking Spaces: 3
Fees
Tax Year: 2020
Tax Legal Description: Pl M1863 Lot 244 Rs66R1196 Pt 18+19
Taxes: $4,151
Highlights
Feature: Park
Feature: Public Transit
Land
Cross Street: Dufferin/Steeles
Municipality District: Vaughan
Fronting On: West
Pool: None
Sewer: Sewers
Lot Depth: 124.03 Feet
Lot Frontage: 30.02 Feet
Zoning: Residential
Rooms
Room details for 26 Royal Colwood Court, Vaughan
| Type | Dimensions | Description |
|---|---|---|
| Living Main | 3.35 x 4.70 | |
| Dining Main | 2.55 x 2.70 | |
| Kitchen Main | 2.85 x 4.60 | |
| Master 2nd | 2.95 x 4.75 | |
| 2nd Br 2nd | 2.25 x 5.20 | |
| 3rd Br 2nd | 2.75 x 4.00 | |
| Kitchen Lower | 2.50 x 2.00 | |
| Rec Lower | 3.00 x 3.75 | |
| Br Lower | 3.20 x 3.60 |
| XXXXXXXX | XXX XX, XXXX |
XXXX XXX XXXX |
$XXX,XXX |
| XXX XX, XXXX |
XXXXXX XXX XXXX |
$XXX,XXX |
| XXXXXXXX XXXX | XXX XX, XXXX | $676,000 XXX XXXX |
| XXXXXXXX XXXXXX | XXX XX, XXXX | $649,900 XXX XXXX |

St Joseph The Worker Catholic Elementary School
Elementary: CatholicCharlton Public School
Elementary: PublicOur Lady of the Rosary Catholic Elementary School
Elementary: CatholicBrownridge Public School
Elementary: PublicGlen Shields Public School
Elementary: PublicLouis-Honore Frechette Public School
Elementary: PublicNorth West Year Round Alternative Centre
Secondary: PublicJames Cardinal McGuigan Catholic High School
Secondary: CatholicVaughan Secondary School
Secondary: PublicWestmount Collegiate Institute
Secondary: PublicNorthview Heights Secondary School
Secondary: PublicSt Elizabeth Catholic High School
Secondary: Catholic