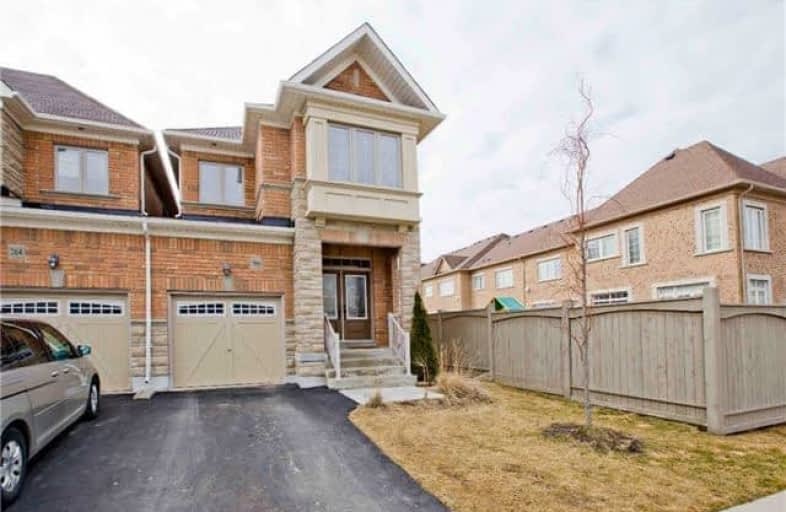Sold on Nov 11, 2017
Note: Property is not currently for sale or for rent.

-
Type: Att/Row/Twnhouse
-
Style: 2-Storey
-
Size: 2000 sqft
-
Lot Size: 25.59 x 109.9 Feet
-
Age: No Data
-
Taxes: $4,410 per year
-
Days on Site: 37 Days
-
Added: Sep 07, 2019 (1 month on market)
-
Updated:
-
Last Checked: 2 months ago
-
MLS®#: N3947480
-
Listed By: Homelife new world realty inc., brokerage
Location! Location! Location! Built Year 2011! 2,000+Sf Rarely Available End Unit Town Only Linked On Garage Like Detached!High Demand Cold Creek Estates! Double Door Entry! 4 Large Bdrms! 9Ft Main Flr!Lots Of Windows! $$$ On Upgrades! New Neutral Paints To All Bdrms! New Potlights&Light Fixtures! New Crown Molding! Prof Landscaped Front Yard; Interlocking Back Yard W/ Prof. Shed! New Subway & Hospital In The Near Future*Awesome Location! Move In And Enjoys!
Extras
S.S. Fridge, Stove, Dishwasher; Washer & Dryer; Cac; Cvc System; All Elf's; All Window Coverings; Finished Basement W/ Bath&2nd K.(2nd Stove& Fridge); Walking Distance To New Schools. Seller&La Do Not Warrant Retrofit Status Of Basement.
Property Details
Facts for 266 Wardlaw Place, Vaughan
Status
Days on Market: 37
Last Status: Sold
Sold Date: Nov 11, 2017
Closed Date: Dec 19, 2017
Expiry Date: Jan 31, 2018
Sold Price: $845,000
Unavailable Date: Nov 11, 2017
Input Date: Oct 05, 2017
Property
Status: Sale
Property Type: Att/Row/Twnhouse
Style: 2-Storey
Size (sq ft): 2000
Area: Vaughan
Community: Vellore Village
Availability Date: 30/60/Tba
Inside
Bedrooms: 4
Bathrooms: 4
Kitchens: 1
Kitchens Plus: 1
Rooms: 9
Den/Family Room: Yes
Air Conditioning: Central Air
Fireplace: No
Washrooms: 4
Building
Basement: Finished
Heat Type: Forced Air
Heat Source: Gas
Exterior: Brick
Water Supply: Municipal
Special Designation: Unknown
Parking
Driveway: Private
Garage Spaces: 1
Garage Type: Built-In
Covered Parking Spaces: 1
Total Parking Spaces: 2
Fees
Tax Year: 2017
Tax Legal Description: Part Block 181, Plan 65M 4145
Taxes: $4,410
Land
Cross Street: Major Mack/Weston Rd
Municipality District: Vaughan
Fronting On: South
Pool: None
Sewer: Sewers
Lot Depth: 109.9 Feet
Lot Frontage: 25.59 Feet
Rooms
Room details for 266 Wardlaw Place, Vaughan
| Type | Dimensions | Description |
|---|---|---|
| Kitchen Main | 2.56 x 3.30 | Ceramic Floor, Stainless Steel Appl, O/Looks Family |
| Family Main | 3.54 x 4.57 | Hardwood Floor, W/O To Yard, Picture Window |
| Living Main | 2.80 x 3.96 | Hardwood Floor, Combined W/Dining, Pot Lights |
| Dining Main | 2.80 x 3.96 | Hardwood Floor, Combined W/Living, Crown Moulding |
| Breakfast Main | 2.62 x 4.81 | Ceramic Floor, Eat-In Kitchen |
| Master 2nd | 4.57 x 5.12 | Broadloom, 4 Pc Ensuite, W/I Closet |
| 2nd Br 2nd | 2.86 x 3.99 | Broadloom |
| 3rd Br 2nd | 2.68 x 4.30 | Broadloom |
| 4th Br 2nd | 2.95 x 3.50 | Broadloom |
| XXXXXXXX | XXX XX, XXXX |
XXXX XXX XXXX |
$XXX,XXX |
| XXX XX, XXXX |
XXXXXX XXX XXXX |
$XXX,XXX | |
| XXXXXXXX | XXX XX, XXXX |
XXXXXXX XXX XXXX |
|
| XXX XX, XXXX |
XXXXXX XXX XXXX |
$XXX,XXX | |
| XXXXXXXX | XXX XX, XXXX |
XXXXXXX XXX XXXX |
|
| XXX XX, XXXX |
XXXXXX XXX XXXX |
$XXX,XXX | |
| XXXXXXXX | XXX XX, XXXX |
XXXXXXX XXX XXXX |
|
| XXX XX, XXXX |
XXXXXX XXX XXXX |
$XXX,XXX | |
| XXXXXXXX | XXX XX, XXXX |
XXXX XXX XXXX |
$XXX,XXX |
| XXX XX, XXXX |
XXXXXX XXX XXXX |
$XXX,XXX | |
| XXXXXXXX | XXX XX, XXXX |
XXXX XXX XXXX |
$XXX,XXX |
| XXX XX, XXXX |
XXXXXX XXX XXXX |
$XXX,XXX |
| XXXXXXXX XXXX | XXX XX, XXXX | $845,000 XXX XXXX |
| XXXXXXXX XXXXXX | XXX XX, XXXX | $889,000 XXX XXXX |
| XXXXXXXX XXXXXXX | XXX XX, XXXX | XXX XXXX |
| XXXXXXXX XXXXXX | XXX XX, XXXX | $958,000 XXX XXXX |
| XXXXXXXX XXXXXXX | XXX XX, XXXX | XXX XXXX |
| XXXXXXXX XXXXXX | XXX XX, XXXX | $899,000 XXX XXXX |
| XXXXXXXX XXXXXXX | XXX XX, XXXX | XXX XXXX |
| XXXXXXXX XXXXXX | XXX XX, XXXX | $789,000 XXX XXXX |
| XXXXXXXX XXXX | XXX XX, XXXX | $850,000 XXX XXXX |
| XXXXXXXX XXXXXX | XXX XX, XXXX | $829,000 XXX XXXX |
| XXXXXXXX XXXX | XXX XX, XXXX | $700,000 XXX XXXX |
| XXXXXXXX XXXXXX | XXX XX, XXXX | $719,999 XXX XXXX |

Johnny Lombardi Public School
Elementary: PublicGuardian Angels
Elementary: CatholicGlenn Gould Public School
Elementary: PublicFossil Hill Public School
Elementary: PublicSt Mary of the Angels Catholic Elementary School
Elementary: CatholicSt Veronica Catholic Elementary School
Elementary: CatholicSt Luke Catholic Learning Centre
Secondary: CatholicTommy Douglas Secondary School
Secondary: PublicMaple High School
Secondary: PublicSt Joan of Arc Catholic High School
Secondary: CatholicSt Jean de Brebeuf Catholic High School
Secondary: CatholicEmily Carr Secondary School
Secondary: Public- 3 bath
- 4 bed
- 2000 sqft
17 Poetry Drive, Vaughan, Ontario • L4H 3P8 • Vellore Village
- 4 bath
- 4 bed
2 Pageant Avenue, Vaughan, Ontario • L4H 4R3 • Vellore Village


