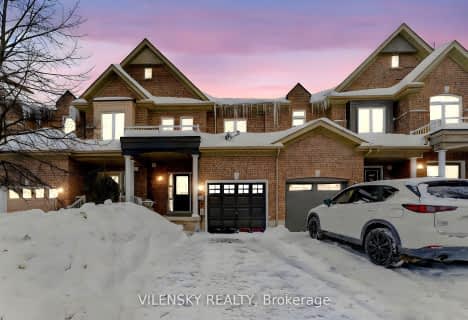
ACCESS Elementary
Elementary: Public
1.94 km
Joseph A Gibson Public School
Elementary: Public
1.65 km
St David Catholic Elementary School
Elementary: Catholic
1.12 km
Roméo Dallaire Public School
Elementary: Public
0.94 km
St Cecilia Catholic Elementary School
Elementary: Catholic
1.67 km
Dr Roberta Bondar Public School
Elementary: Public
1.69 km
Alexander MacKenzie High School
Secondary: Public
4.85 km
Maple High School
Secondary: Public
3.15 km
St Joan of Arc Catholic High School
Secondary: Catholic
1.09 km
Stephen Lewis Secondary School
Secondary: Public
3.79 km
St Jean de Brebeuf Catholic High School
Secondary: Catholic
5.21 km
St Theresa of Lisieux Catholic High School
Secondary: Catholic
4.91 km









