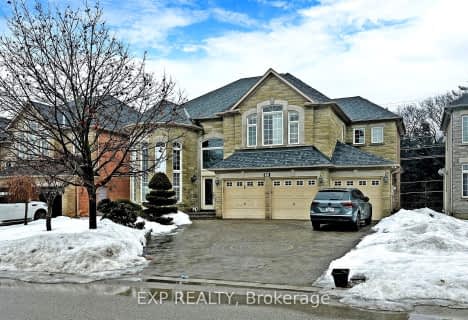
St Clare Catholic Elementary School
Elementary: Catholic
1.38 km
St Agnes of Assisi Catholic Elementary School
Elementary: Catholic
0.58 km
Vellore Woods Public School
Elementary: Public
1.05 km
Fossil Hill Public School
Elementary: Public
1.21 km
St Emily Catholic Elementary School
Elementary: Catholic
0.31 km
St Veronica Catholic Elementary School
Elementary: Catholic
1.48 km
St Luke Catholic Learning Centre
Secondary: Catholic
1.51 km
Tommy Douglas Secondary School
Secondary: Public
2.02 km
Father Bressani Catholic High School
Secondary: Catholic
3.41 km
Maple High School
Secondary: Public
2.29 km
St Jean de Brebeuf Catholic High School
Secondary: Catholic
0.78 km
Emily Carr Secondary School
Secondary: Public
3.34 km












