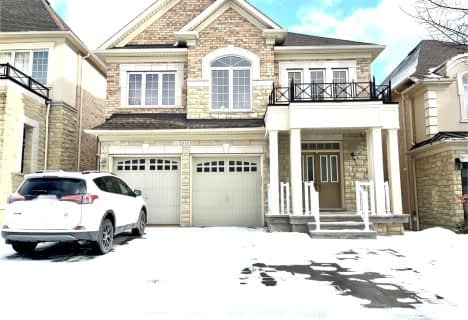Leased on Mar 15, 2016
Note: Property is not currently for sale or for rent.

-
Type: Detached
-
Style: 2-Storey
-
Lease Term: 1 Year
-
Possession: Flexible
-
All Inclusive: N
-
Lot Size: 0 x 0
-
Age: 6-15 years
-
Days on Site: 8 Days
-
Added: Mar 06, 2016 (1 week on market)
-
Updated:
-
Last Checked: 1 month ago
-
MLS®#: N3431291
-
Listed By: Homelife/future realty inc., brokerage
Fabulous Detached Family Home Functional Layout Soaring 9 Ft Ceiling Living/Dining Room Combination.Large Open Concept Family Room With Gas Fireplace Off Huge Eat-In Kitchen,Spacious And Bright Home,3 Large Bedroom & Large Window Charming And Elegant Thru Out Finished Basement With Rec Room And 3 Pc Bath.Quiet Cres Close To All Amenities,Schools.Hwy 400 &407.
Extras
Fridge,Stove,B/I Dishwasher,Front Load Washer & Dryer.Utilities Are In Addition To Rent.No Smoking,No Pets.
Property Details
Facts for 35 Battleford Avenue, Vaughan
Status
Days on Market: 8
Last Status: Leased
Sold Date: Mar 15, 2016
Closed Date: Apr 15, 2016
Expiry Date: Jun 06, 2016
Sold Price: $2,000
Unavailable Date: Mar 15, 2016
Input Date: Mar 06, 2016
Property
Status: Lease
Property Type: Detached
Style: 2-Storey
Age: 6-15
Area: Vaughan
Community: Vellore Village
Availability Date: Flexible
Inside
Bedrooms: 3
Bathrooms: 4
Kitchens: 1
Rooms: 7
Den/Family Room: Yes
Air Conditioning: Central Air
Fireplace: Yes
Laundry: Ensuite
Washrooms: 4
Utilities
Utilities Included: N
Building
Basement: Finished
Heat Type: Forced Air
Heat Source: Gas
Exterior: Brick
Private Entrance: Y
Water Supply: Municipal
Special Designation: Unknown
Parking
Driveway: Private
Parking Included: Yes
Garage Spaces: 1
Garage Type: Attached
Covered Parking Spaces: 3
Fees
Cable Included: No
Central A/C Included: No
Common Elements Included: Yes
Heating Included: No
Hydro Included: No
Water Included: No
Highlights
Feature: Fenced Yard
Feature: Golf
Feature: Place Of Worship
Feature: Public Transit
Feature: Rec Centre
Feature: School
Land
Cross Street: Weston / Rutherford
Municipality District: Vaughan
Fronting On: South
Pool: None
Sewer: Sewers
Payment Frequency: Monthly
Rooms
Room details for 35 Battleford Avenue, Vaughan
| Type | Dimensions | Description |
|---|---|---|
| Living Main | 3.28 x 7.21 | Combined W/Dining, Open Concept, Parquet Floor |
| Dining Main | 3.28 x 7.21 | Combined W/Living, Open Concept, Parquet Floor |
| Family Main | 4.32 x 4.92 | Gas Fireplace, Open Concept, O/Looks Garden |
| Kitchen Main | 3.94 x 5.94 | Open Concept, Ceramic Floor, Open Concept |
| Breakfast Upper | 3.94 x 5.94 | Ceramic Floor, Open Concept, W/O To Patio |
| Master Upper | 4.32 x 5.90 | 4 Pc Ensuite, W/I Closet, Bay Window |
| 2nd Br Upper | 3.61 x 3.94 | Double Closet, Parquet Floor |
| 3rd Br Upper | 5.05 x 4.59 | Semi Ensuite, Vaulted Ceiling, Parquet Floor |
| Rec Bsmt | - | Pot Lights, Window, Laminate |
| Exercise Bsmt | - | Closet, Laminate |
| Laundry Bsmt | - | Separate Rm, 3 Pc Bath, Colonial Doors |
| XXXXXXXX | XXX XX, XXXX |
XXXXXX XXX XXXX |
$X,XXX |
| XXX XX, XXXX |
XXXXXX XXX XXXX |
$X,XXX | |
| XXXXXXXX | XXX XX, XXXX |
XXXX XXX XXXX |
$XXX,XXX |
| XXX XX, XXXX |
XXXXXX XXX XXXX |
$XXX,XXX |
| XXXXXXXX XXXXXX | XXX XX, XXXX | $2,000 XXX XXXX |
| XXXXXXXX XXXXXX | XXX XX, XXXX | $2,150 XXX XXXX |
| XXXXXXXX XXXX | XXX XX, XXXX | $766,100 XXX XXXX |
| XXXXXXXX XXXXXX | XXX XX, XXXX | $758,800 XXX XXXX |

St Clare Catholic Elementary School
Elementary: CatholicSt Agnes of Assisi Catholic Elementary School
Elementary: CatholicVellore Woods Public School
Elementary: PublicFossil Hill Public School
Elementary: PublicSt Michael the Archangel Catholic Elementary School
Elementary: CatholicSt Veronica Catholic Elementary School
Elementary: CatholicSt Luke Catholic Learning Centre
Secondary: CatholicTommy Douglas Secondary School
Secondary: PublicFather Bressani Catholic High School
Secondary: CatholicMaple High School
Secondary: PublicSt Jean de Brebeuf Catholic High School
Secondary: CatholicEmily Carr Secondary School
Secondary: Public- 3 bath
- 3 bed
Bsmt-132 Antorisa Avenue, Vaughan, Ontario • L4H 3S3 • West Woodbridge

