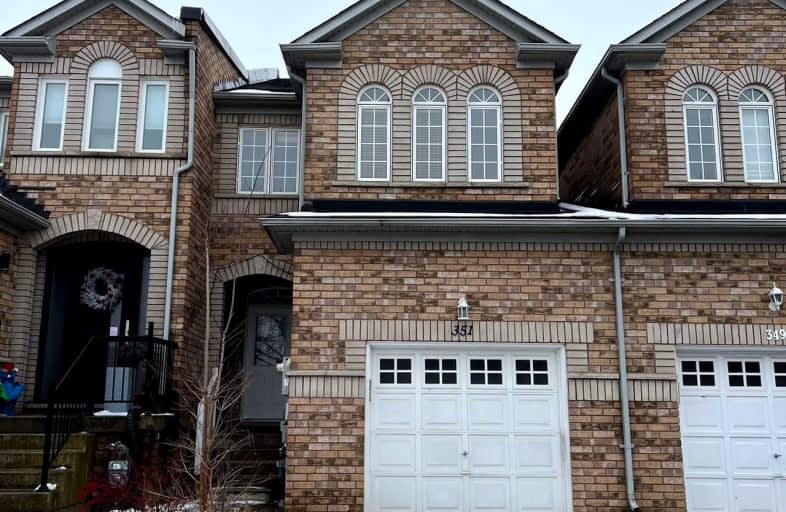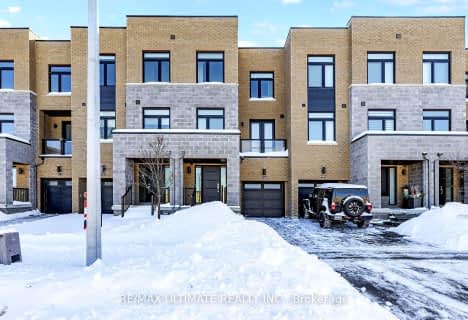Very Walkable
- Most errands can be accomplished on foot.
85
/100
Some Transit
- Most errands require a car.
48
/100
Bikeable
- Some errands can be accomplished on bike.
59
/100

St James Catholic Elementary School
Elementary: Catholic
2.38 km
Vellore Woods Public School
Elementary: Public
1.44 km
Maple Creek Public School
Elementary: Public
1.55 km
Julliard Public School
Elementary: Public
0.33 km
Blessed Trinity Catholic Elementary School
Elementary: Catholic
1.66 km
St Emily Catholic Elementary School
Elementary: Catholic
1.04 km
St Luke Catholic Learning Centre
Secondary: Catholic
2.30 km
Tommy Douglas Secondary School
Secondary: Public
2.58 km
Father Bressani Catholic High School
Secondary: Catholic
4.30 km
Maple High School
Secondary: Public
1.00 km
St Joan of Arc Catholic High School
Secondary: Catholic
3.53 km
St Jean de Brebeuf Catholic High School
Secondary: Catholic
1.62 km
-
Antibes Park
58 Antibes Dr (at Candle Liteway), Toronto ON M2R 3K5 9.45km -
Lillian Park
Lillian St (Lillian St & Otonabee Ave), North York ON 11.17km -
Earl Bales Park
4169 Bathurst St, Toronto ON M3H 3P7 12.44km
-
Scotiabank
9333 Weston Rd (Rutherford Rd), Vaughan ON L4H 3G8 1.46km -
CIBC
8099 Keele St (at Highway 407), Concord ON L4K 1Y6 4.14km -
TD Bank Financial Group
8707 Dufferin St (Summeridge Drive), Thornhill ON L4J 0A2 4.85km












