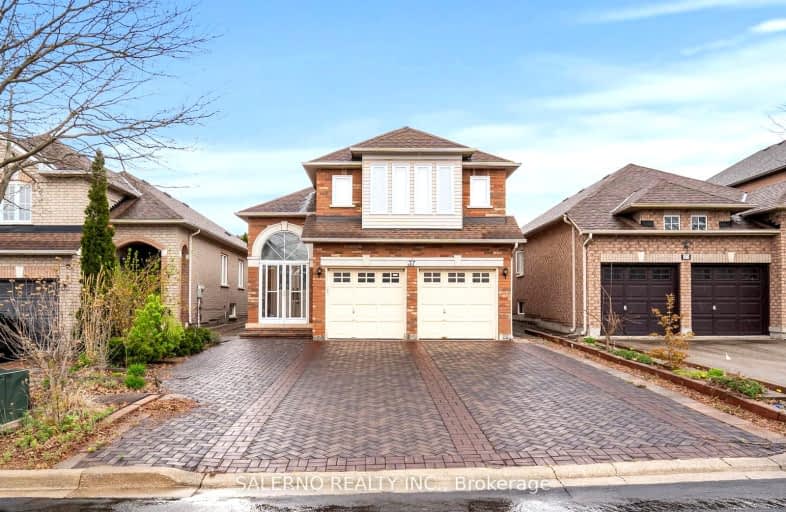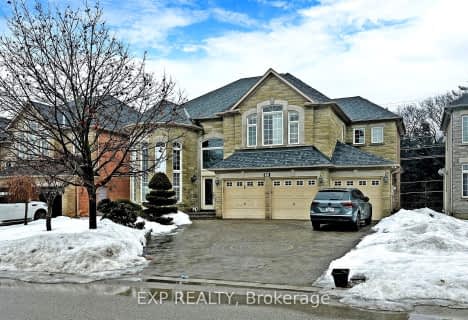
École élémentaire La Fontaine
Elementary: Public
1.01 km
Lorna Jackson Public School
Elementary: Public
0.58 km
Elder's Mills Public School
Elementary: Public
1.41 km
St Andrew Catholic Elementary School
Elementary: Catholic
0.95 km
St Padre Pio Catholic Elementary School
Elementary: Catholic
0.24 km
St Stephen Catholic Elementary School
Elementary: Catholic
1.00 km
Woodbridge College
Secondary: Public
5.81 km
Tommy Douglas Secondary School
Secondary: Public
4.37 km
Holy Cross Catholic Academy High School
Secondary: Catholic
6.39 km
Father Bressani Catholic High School
Secondary: Catholic
5.21 km
St Jean de Brebeuf Catholic High School
Secondary: Catholic
4.61 km
Emily Carr Secondary School
Secondary: Public
2.05 km







