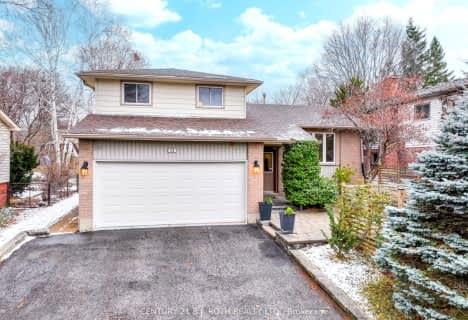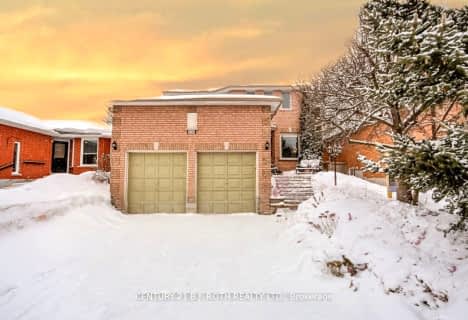
St John Vianney Separate School
Elementary: Catholic
1.07 km
Codrington Public School
Elementary: Public
3.05 km
Assikinack Public School
Elementary: Public
0.67 km
St Michael the Archangel Catholic Elementary School
Elementary: Catholic
2.31 km
Allandale Heights Public School
Elementary: Public
0.80 km
Willow Landing Elementary School
Elementary: Public
2.16 km
Barrie Campus
Secondary: Public
3.89 km
Simcoe Alternative Secondary School
Secondary: Public
1.93 km
Barrie North Collegiate Institute
Secondary: Public
3.53 km
St Peter's Secondary School
Secondary: Catholic
3.48 km
Eastview Secondary School
Secondary: Public
4.24 km
Innisdale Secondary School
Secondary: Public
1.09 km











