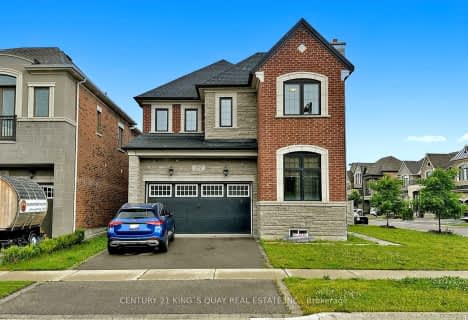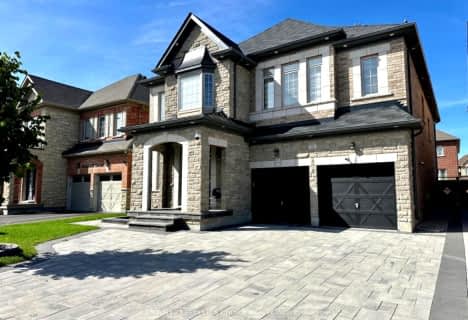
Pope Francis Catholic Elementary School
Elementary: Catholic
2.56 km
École élémentaire La Fontaine
Elementary: Public
2.15 km
Lorna Jackson Public School
Elementary: Public
3.31 km
Kleinburg Public School
Elementary: Public
1.37 km
St Padre Pio Catholic Elementary School
Elementary: Catholic
3.36 km
St Stephen Catholic Elementary School
Elementary: Catholic
3.38 km
Tommy Douglas Secondary School
Secondary: Public
5.70 km
Holy Cross Catholic Academy High School
Secondary: Catholic
9.26 km
Cardinal Ambrozic Catholic Secondary School
Secondary: Catholic
7.76 km
St Jean de Brebeuf Catholic High School
Secondary: Catholic
6.52 km
Emily Carr Secondary School
Secondary: Public
5.07 km
Castlebrooke SS Secondary School
Secondary: Public
7.89 km











