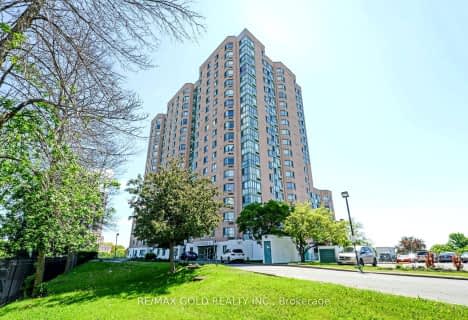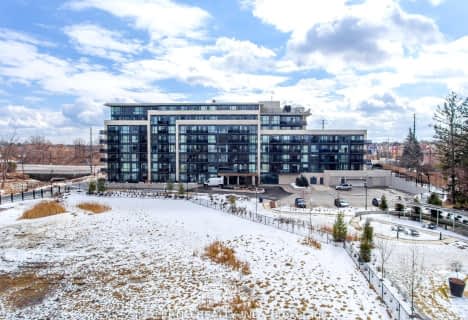
St Catherine of Siena Catholic Elementary School
Elementary: CatholicSt Margaret Mary Catholic Elementary School
Elementary: CatholicPine Grove Public School
Elementary: PublicWoodbridge Public School
Elementary: PublicBlue Willow Public School
Elementary: PublicImmaculate Conception Catholic Elementary School
Elementary: CatholicSt Luke Catholic Learning Centre
Secondary: CatholicWoodbridge College
Secondary: PublicHoly Cross Catholic Academy High School
Secondary: CatholicNorth Albion Collegiate Institute
Secondary: PublicFather Bressani Catholic High School
Secondary: CatholicEmily Carr Secondary School
Secondary: PublicMore about this building
View 4620 York Regional Road 7, Vaughan- 2 bath
- 2 bed
- 1000 sqft
407-21 Markbrook Lane, Toronto, Ontario • M9V 5E4 • Mount Olive-Silverstone-Jamestown
- 1 bath
- 1 bed
- 500 sqft
301-3600 Highway 7, Vaughan, Ontario • L4L 0G7 • Vaughan Corporate Centre
- 2 bath
- 1 bed
- 700 sqft
PH10-41 Markbrooke Lane, Toronto, Ontario • M9V 5E6 • Mount Olive-Silverstone-Jamestown
- 2 bath
- 2 bed
- 1000 sqft
801-21 Markbrook Lane, Toronto, Ontario • M9V 5E4 • Mount Olive-Silverstone-Jamestown
- 1 bath
- 1 bed
- 500 sqft
702-5309 highway 7 East, Vaughan, Ontario • L4L 1T3 • Vaughan Grove
- 2 bath
- 1 bed
- 800 sqft
515-41 Markbrook Lane, Toronto, Ontario • M9V 5E6 • Mount Olive-Silverstone-Jamestown
- 1 bath
- 1 bed
- 500 sqft
609-4700 York Regional Road 7, Vaughan, Ontario • L4L 0B4 • East Woodbridge
- 1 bath
- 1 bed
- 600 sqft
501-2901 Kipling Avenue, Toronto, Ontario • M9V 5E5 • Mount Olive-Silverstone-Jamestown
- 2 bath
- 2 bed
- 1000 sqft
1410-10 Markbrook Lane, Toronto, Ontario • M9V 5E3 • Mount Olive-Silverstone-Jamestown









