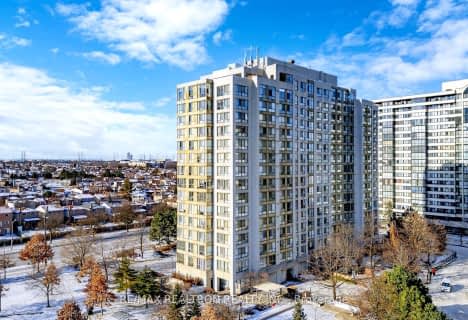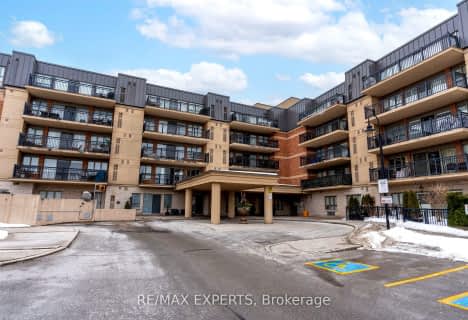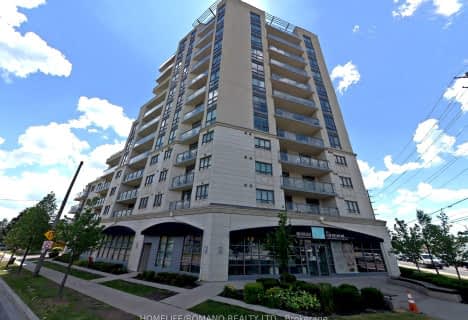Car-Dependent
- Almost all errands require a car.
Good Transit
- Some errands can be accomplished by public transportation.
Somewhat Bikeable
- Most errands require a car.

St Catherine of Siena Catholic Elementary School
Elementary: CatholicSt Peter Catholic Elementary School
Elementary: CatholicSt Margaret Mary Catholic Elementary School
Elementary: CatholicPine Grove Public School
Elementary: PublicWoodbridge Public School
Elementary: PublicImmaculate Conception Catholic Elementary School
Elementary: CatholicSt Luke Catholic Learning Centre
Secondary: CatholicWoodbridge College
Secondary: PublicHoly Cross Catholic Academy High School
Secondary: CatholicNorth Albion Collegiate Institute
Secondary: PublicFather Bressani Catholic High School
Secondary: CatholicEmily Carr Secondary School
Secondary: Public-
Nations Fresh Food
7600 Weston Road, Woodbridge 2.56km -
Rabba Fine Foods
2687 Kipling Avenue, Etobicoke 3.56km -
Danforth Food Market
301 Silverstone Drive, Etobicoke 3.78km
-
The Beer Store
7676 Islington Avenue, Woodbridge 0.66km -
Vintner's Cellar Woodbridge Winery
1 Whitmore Road Unit 13, Woodbridge 2.16km -
The Beer Store
7850 Weston Road, Woodbridge 2.61km
-
Yiannis Corner
4610 Highway 7, Woodbridge 0.39km -
Nadia’s Roti & Doubles
4585 Highway 7, Woodbridge 0.39km -
Delicious Solutions
4585 Highway 7 Unit 19A, Woodbridge 0.39km
-
Palacios All Sweet Inc.
OAHI - Ontario Association of Home Inspectors, 100 Highway 7, Woodbridge 0.39km -
Freshouse Food and Juice Bar
1-2 Tall Grass Trail, Woodbridge 0.51km -
That's Italian Ristorante
2 Tall Grass Trail Suite 4, Woodbridge 0.53km
-
HSBC Bank
4500 Highway 7, Woodbridge 0.58km -
TD Canada Trust Branch and ATM
4499 Highway 7, Woodbridge 0.71km -
Credit Union Central of Ontario LTD
53 Woodbridge Avenue, Woodbridge 0.88km
-
Circle K
4515 Highway 7, Woodbridge 0.57km -
Esso
4515 Highway 7, Woodbridge 0.57km -
Circle K
4515 Highway 7, Woodbridge 0.58km
-
Vitality Integrative Wellness Centre
7611 Pine Valley Dr #10, Woodbridge, ON L4L 9A9 Pine Valley Drive #10, Woodbridge 0.71km -
north training academy
10 Strada Drive, Woodbridge 0.79km -
Fit 2 a T
190 Marycroft Avenue Unit 17, Woodbridge 1.11km
-
Sylvan Brook Parkette
Vaughan 0.39km -
Almont Park
Vaughan 0.62km -
Alexander Elisa Park
Vaughan 0.76km
-
Woodbridge Library
150 Woodbridge Avenue, Woodbridge 1.07km -
Ansley Grove Library
350 Ansley Grove Road, Woodbridge 2.01km -
Toronto Public Library - Humber Summit Branch
2990 Islington Avenue, Toronto 2.72km
-
Roberto Clausi Chiropody Family Foot Clinic
4855 Highway 7 West, Woodbridge 0.35km -
Metro Radiological Imaging
4600 Highway 7, Woodbridge 0.44km -
Vaughan Laser & Anti-Aging Medical Clinic
4600 Highway 7 #110, Woodbridge 0.46km
-
Panacea Pharmacy
4600 York Regional Road 7, Woodbridge 0.43km -
Pine Valley Pharmacy
7700 Pine Valley Drive, Woodbridge 0.53km -
FoodPack Inc
Pine Valley Drive, 7700 Pine Valley Drive, Woodbridge 0.53km
-
Pine Valley Plaza
2 Tall Grass Trail, Woodbridge 0.58km -
Market Lane Shopping Centre
140 Woodbridge Avenue, Woodbridge 1.08km -
Marycroft Centre
Vaughan 1.12km
-
Cineplex Cinemas Vaughan
3555 Highway 7 West, Vaughan 3.1km -
Vaughan International Film Festival Drive-In
80 Interchange Way, Concord 3.88km -
AMZ Design & Installation
200 Edgeley Boulevard, Concord 4.12km
-
Novantesimo Minuto Sports Bar
7611 Pine Valley Drive UNIT 14, Woodbridge 0.74km -
Luxe Resto Lounge
106 Woodbridge Avenue, Woodbridge 0.99km -
CLASSIC Café & Lounge
5-200 Marycroft Avenue, Woodbridge 1.08km
- 2 bath
- 2 bed
- 900 sqft
313-41 Markbrook Lane, Toronto, Ontario • M9V 5E6 • Mount Olive-Silverstone-Jamestown
- 2 bath
- 2 bed
- 1000 sqft
407-21 Markbrook Lane, Toronto, Ontario • M9V 5E4 • Mount Olive-Silverstone-Jamestown
- 2 bath
- 2 bed
- 1000 sqft
505-2901 Kipling Avenue, Toronto, Ontario • M9V 5E5 • Mount Olive-Silverstone-Jamestown
- — bath
- — bed
- — sqft
1606-41 Markbrook Lane South, Toronto, Ontario • M9V 5E6 • Mount Olive-Silverstone-Jamestown
- 2 bath
- 2 bed
- 1000 sqft
801-21 Markbrook Lane, Toronto, Ontario • M9V 5E4 • Mount Olive-Silverstone-Jamestown
- 2 bath
- 2 bed
- 1000 sqft
901-61 Markbrook Lane, Toronto, Ontario • M9V 5E7 • Mount Olive-Silverstone-Jamestown
- 1 bath
- 2 bed
- 600 sqft
313-4800 Highway 7 Road, Vaughan, Ontario • L4L 1H8 • East Woodbridge
- — bath
- — bed
- — sqft
1508-61 Markbrook Lane, Toronto, Ontario • M9V 5E7 • Mount Olive-Silverstone-Jamestown
- 1 bath
- 2 bed
- 800 sqft
212-8026 Kipling Avenue, Vaughan, Ontario • L4L 2A1 • West Woodbridge
- 2 bath
- 2 bed
- 900 sqft
310-7730 Kipling Avenue, Vaughan, Ontario • L4L 1Y9 • Vaughan Grove
- 2 bath
- 2 bed
- 1000 sqft
1410-10 Markbrook Lane, Toronto, Ontario • M9V 5E3 • Mount Olive-Silverstone-Jamestown











