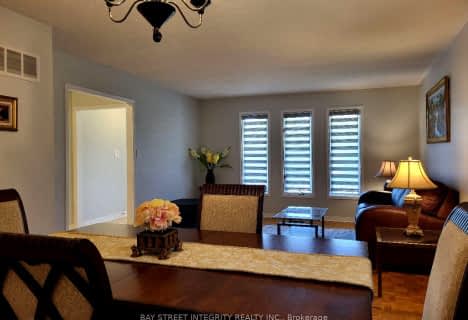
ACCESS Elementary
Elementary: Public
0.80 km
Joseph A Gibson Public School
Elementary: Public
0.14 km
ÉÉC Le-Petit-Prince
Elementary: Catholic
0.45 km
St David Catholic Elementary School
Elementary: Catholic
1.02 km
Maple Creek Public School
Elementary: Public
0.84 km
Blessed Trinity Catholic Elementary School
Elementary: Catholic
0.73 km
St Luke Catholic Learning Centre
Secondary: Catholic
4.66 km
Tommy Douglas Secondary School
Secondary: Public
3.90 km
Maple High School
Secondary: Public
1.39 km
St Joan of Arc Catholic High School
Secondary: Catholic
1.41 km
Stephen Lewis Secondary School
Secondary: Public
3.81 km
St Jean de Brebeuf Catholic High School
Secondary: Catholic
3.58 km












