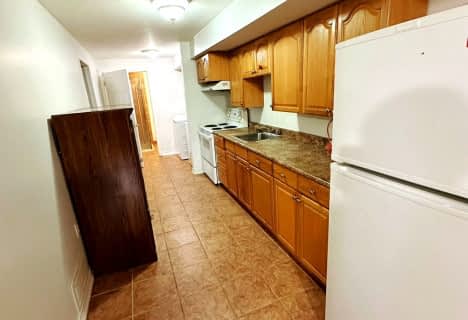
Forest Run Elementary School
Elementary: Public
0.53 km
Bakersfield Public School
Elementary: Public
1.37 km
St Cecilia Catholic Elementary School
Elementary: Catholic
1.74 km
Dr Roberta Bondar Public School
Elementary: Public
1.82 km
Carrville Mills Public School
Elementary: Public
0.66 km
Thornhill Woods Public School
Elementary: Public
1.04 km
Alexander MacKenzie High School
Secondary: Public
4.46 km
Langstaff Secondary School
Secondary: Public
3.20 km
Vaughan Secondary School
Secondary: Public
4.59 km
Westmount Collegiate Institute
Secondary: Public
3.10 km
Stephen Lewis Secondary School
Secondary: Public
0.42 km
St Elizabeth Catholic High School
Secondary: Catholic
4.24 km


