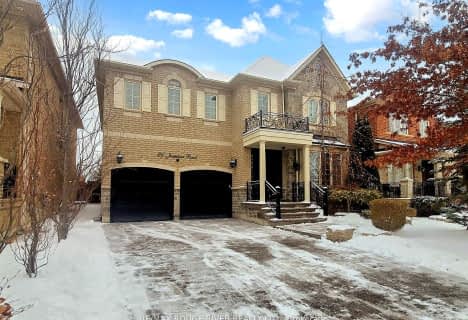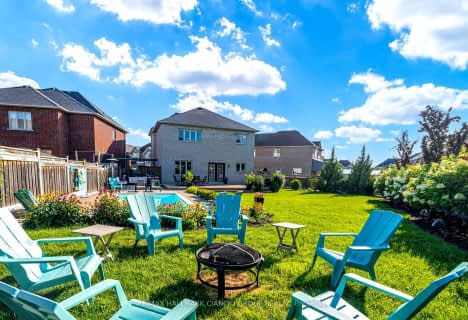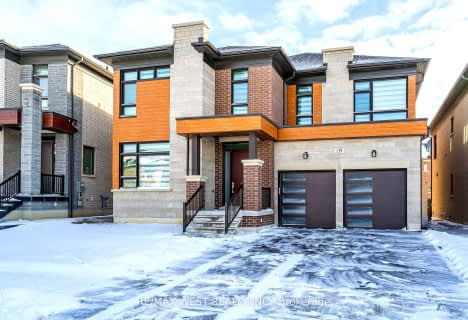
Johnny Lombardi Public School
Elementary: PublicGuardian Angels
Elementary: CatholicPierre Berton Public School
Elementary: PublicFossil Hill Public School
Elementary: PublicSt Michael the Archangel Catholic Elementary School
Elementary: CatholicSt Veronica Catholic Elementary School
Elementary: CatholicSt Luke Catholic Learning Centre
Secondary: CatholicTommy Douglas Secondary School
Secondary: PublicFather Bressani Catholic High School
Secondary: CatholicMaple High School
Secondary: PublicSt Jean de Brebeuf Catholic High School
Secondary: CatholicEmily Carr Secondary School
Secondary: Public- 4 bath
- 4 bed
- 2500 sqft
100 Ballantyne Boulevard, Vaughan, Ontario • L3L 0E8 • Vellore Village
- 6 bath
- 4 bed
- 3500 sqft
426 Maria Antonia Road, Vaughan, Ontario • L4H 0X5 • Vellore Village
- 5 bath
- 4 bed
- 3500 sqft
15 Seraville Street, Vaughan, Ontario • L3L 0H1 • Vellore Village
- 4 bath
- 4 bed
- 3000 sqft
9 Ballantyne Boulevard, Vaughan, Ontario • L3L 0E9 • Vellore Village












