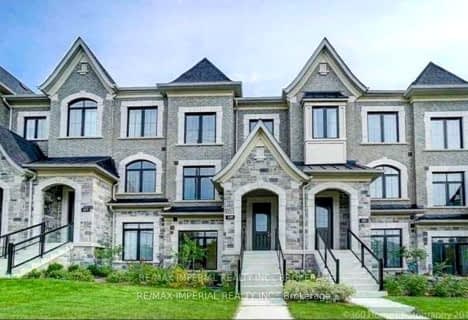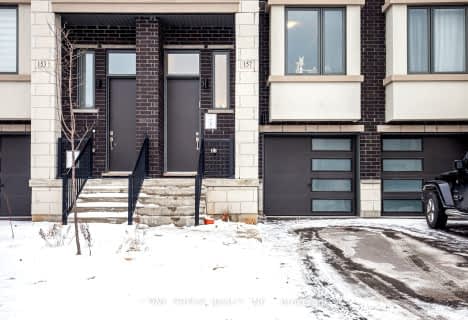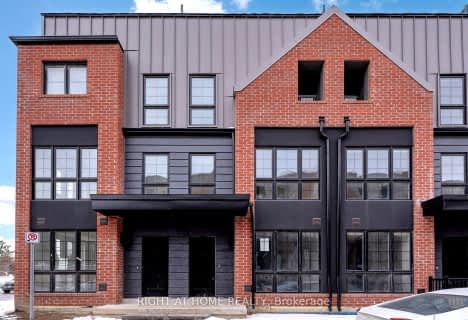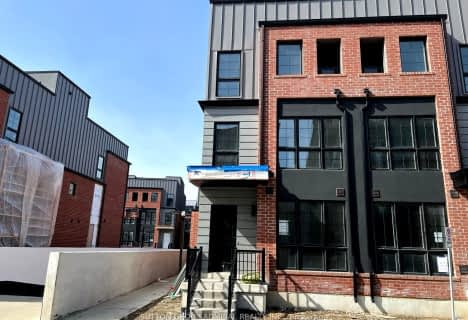Car-Dependent
- Almost all errands require a car.
Some Transit
- Most errands require a car.
Bikeable
- Some errands can be accomplished on bike.
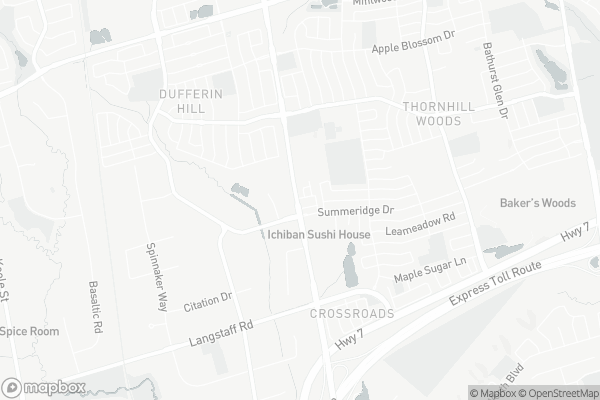
Wilshire Elementary School
Elementary: PublicForest Run Elementary School
Elementary: PublicBakersfield Public School
Elementary: PublicVentura Park Public School
Elementary: PublicCarrville Mills Public School
Elementary: PublicThornhill Woods Public School
Elementary: PublicLangstaff Secondary School
Secondary: PublicVaughan Secondary School
Secondary: PublicWestmount Collegiate Institute
Secondary: PublicSt Joan of Arc Catholic High School
Secondary: CatholicStephen Lewis Secondary School
Secondary: PublicSt Elizabeth Catholic High School
Secondary: Catholic-
Cafe Veranda
8707 Dufferin Street, Unit 12, Thornhill, ON L4J 0A2 0.28km -
Nitro Lounge and Bar
35-36-8600 Keele Street, Vaughan, ON L4K 4H8 2.24km -
Babushka Club
9141 Keele Street, Vaughan, ON L4K 5B4 2.25km
-
The Corned Beef House
8707 Dufferin Street, unit 22, Vaughan, ON L4J 0A2 0.24km -
Tim Hortons
1600 Langstaff Road, Vaughan, ON L4K 1R8 0.72km -
Starbucks
8470 Dufferin Street, Vaughan, ON L4K 1R8 0.82km
-
Summeridge Guardian Pharmacy
24-8707 Dufferin Street, Thornhill, ON L4J 0A2 0.26km -
Shoppers Drug Mart
9200 Dufferin Street, Vaughan, ON L4K 0C6 1.26km -
Maplegate Pharmacy
2200 Rutherford Road, Concord, ON L4K 5V2 2.28km
-
May Sushi & Poke
8707 Dufferin Street, Unit 18, Vaughan, ON L4J 0A2 0.25km -
Ego Restaurant & Bar
8707 Dufferin Street, Unit 12, Thornhill, ON L4J 0A2 0.26km -
Sofram
8707 Dufferin Street, Thornhill, ON L4J 0A6 0.27km
-
SmartCentres - Thornhill
700 Centre Street, Thornhill, ON L4V 0A7 3.16km -
Promenade Shopping Centre
1 Promenade Circle, Thornhill, ON L4J 4P8 3.45km -
Hillcrest Mall
9350 Yonge Street, Richmond Hill, ON L4C 5G2 4.45km
-
Vince's No Frills
1631 Rutherford Road, Vaughan, ON L4K 0C1 1.31km -
Organics Delivered 2 You
124 Connie Crescent, Unit 3, Vaughan, ON L4K 1L7 1.43km -
Longos
9306 Bathurst Street, Vaughan, ON L6A 4N9 2.57km
-
LCBO
9970 Dufferin Street, Vaughan, ON L6A 4K1 3.25km -
LCBO
180 Promenade Cir, Thornhill, ON L4J 0E4 3.47km -
LCBO
8783 Yonge Street, Richmond Hill, ON L4C 6Z1 4.26km
-
Petro Canada
8727 Dufferin Street, Vaughan, ON L4J 0A4 0.15km -
GZ Mobile Car Detailing
Vaughan, ON L4J 8Y6 1.44km -
Petro Canada
1081 Rutherford Road, Vaughan, ON L4J 9C2 1.8km
-
Imagine Cinemas Promenade
1 Promenade Circle, Lower Level, Thornhill, ON L4J 4P8 3.38km -
SilverCity Richmond Hill
8725 Yonge Street, Richmond Hill, ON L4C 6Z1 4.4km -
Famous Players
8725 Yonge Street, Richmond Hill, ON L4C 6Z1 4.4km
-
Pleasant Ridge Library
300 Pleasant Ridge Avenue, Thornhill, ON L4J 9B3 0.44km -
Civic Centre Resource Library
2191 Major MacKenzie Drive, Vaughan, ON L6A 4W2 3.7km -
Richmond Hill Public Library-Richvale Library
40 Pearson Avenue, Richmond Hill, ON L4C 6V5 3.72km
-
Mackenzie Health
10 Trench Street, Richmond Hill, ON L4C 4Z3 5.05km -
Shouldice Hospital
7750 Bayview Avenue, Thornhill, ON L3T 4A3 6.14km -
Team Maple Walk-in Clinic
2200 Rutherford Road, Unit 101, Vaughan, ON L4K 5V2 2.28km
-
Carville Mill Park
Vaughan ON 1.98km -
Mill Pond Park
262 Mill St (at Trench St), Richmond Hill ON 5.56km -
G Ross Lord Park
4801 Dufferin St (at Supertest Rd), Toronto ON M3H 5T3 5.86km
-
TD Bank Financial Group
8707 Dufferin St (Summeridge Drive), Thornhill ON L4J 0A2 0.21km -
BMO Bank of Montreal
1621 Rutherford Rd, Vaughan ON L4K 0C6 1.34km -
TD Bank Financial Group
9200 Bathurst St (at Rutherford Rd), Thornhill ON L4J 8W1 2.32km
- 3 bath
- 3 bed
- 1500 sqft
539 Carrville Road, Richmond Hill, Ontario • L4C 0Z9 • South Richvale

