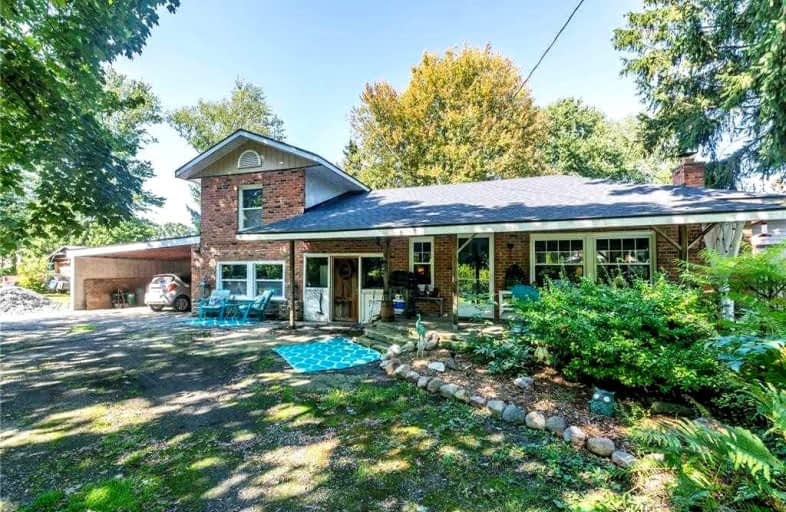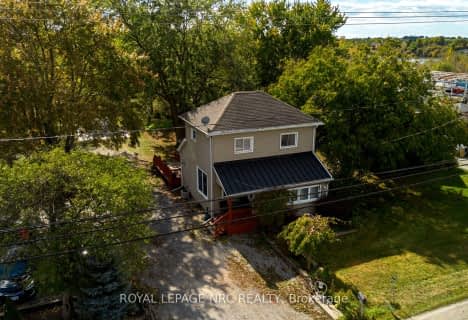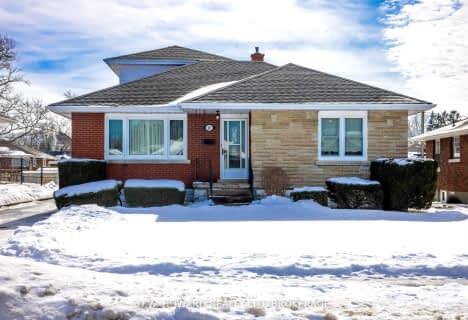
Steele Street Public School
Elementary: PublicOakwood Public School
Elementary: PublicSt Patrick Catholic Elementary School
Elementary: CatholicDeWitt Carter Public School
Elementary: PublicSt John Bosco Catholic Elementary School
Elementary: CatholicMcKay Public School
Elementary: PublicÉcole secondaire Confédération
Secondary: PublicEastdale Secondary School
Secondary: PublicPort Colborne High School
Secondary: PublicCentennial Secondary School
Secondary: PublicLakeshore Catholic High School
Secondary: CatholicNotre Dame College School
Secondary: Catholic- 1 bath
- 3 bed
- 1100 sqft
186 Glenwood Avenue, Port Colborne, Ontario • L3K 5N1 • Port Colborne
- 2 bath
- 3 bed
- 1100 sqft
714 Main Street West, Port Colborne, Ontario • L3K 5V4 • Port Colborne
- 2 bath
- 3 bed
- 700 sqft
589 Stanley Street, Port Colborne, Ontario • L3K 3B2 • 878 - Sugarloaf








