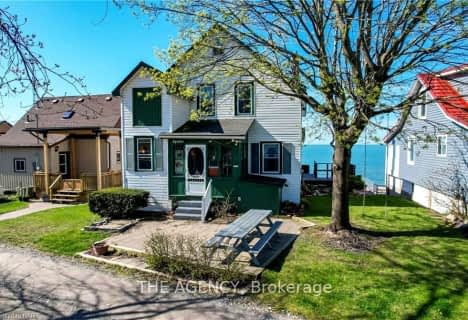Sold on Oct 01, 2015
Note: Property is not currently for sale or for rent.

-
Type: Detached
-
Style: 2-Storey
-
Size: 2000 sqft
-
Lot Size: 100 x 168 Feet
-
Age: 6-15 years
-
Taxes: $6,850 per year
-
Days on Site: 198 Days
-
Added: Mar 23, 2015 (6 months on market)
-
Updated:
-
Last Checked: 2 months ago
-
MLS®#: X3145932
-
Listed By: Royal lepage niagara r. e. centre - 188, brokerage
Panoramic Lake Views And Sunsets Are Offered From This Tastefully Rebuilt 4-5 Bedroom/3 Bath Waterfront Home. Original Stone Fireplace (Gas); Many Windows With Southern Exposure, Finished Basement With Family Room, Bedroom & Bath, Plus 4 Car Detached Garage (21' X 44') And B
Extras
**Interboard Listing: Niagara Association Of Realtors**
Property Details
Facts for 10793 Lakeshore Road, Wainfleet
Status
Days on Market: 198
Last Status: Sold
Sold Date: Oct 01, 2015
Closed Date: Oct 20, 2015
Expiry Date: Sep 30, 2015
Sold Price: $650,000
Unavailable Date: Oct 01, 2015
Input Date: Mar 23, 2015
Property
Status: Sale
Property Type: Detached
Style: 2-Storey
Size (sq ft): 2000
Age: 6-15
Area: Wainfleet
Availability Date: 30 Days/Tba
Inside
Bedrooms: 4
Bedrooms Plus: 1
Bathrooms: 3
Kitchens: 1
Rooms: 11
Den/Family Room: No
Air Conditioning: Central Air
Fireplace: Yes
Laundry Level: Main
Central Vacuum: Y
Washrooms: 3
Utilities
Electricity: Yes
Gas: Yes
Building
Basement: Finished
Basement 2: Full
Heat Type: Forced Air
Heat Source: Gas
Exterior: Metal/Side
Exterior: Vinyl Siding
UFFI: No
Water Supply Type: Cistern
Water Supply: Other
Special Designation: Unknown
Parking
Driveway: Private
Garage Spaces: 4
Garage Type: Detached
Covered Parking Spaces: 3
Fees
Tax Year: 2015
Taxes: $6,850
Highlights
Feature: Lake Access
Feature: Waterfront
Land
Cross Street: Rathfon Rd&Lakeshore
Municipality District: Wainfleet
Fronting On: South
Pool: None
Sewer: Septic
Lot Depth: 168 Feet
Lot Frontage: 100 Feet
Zoning: L R
Waterfront: Direct
Rooms
Room details for 10793 Lakeshore Road, Wainfleet
| Type | Dimensions | Description |
|---|---|---|
| Living Main | 5.00 x 6.00 | |
| Dining Main | 3.00 x 5.00 | |
| Kitchen Main | 5.00 x 5.00 | |
| Office Main | 4.00 x 5.00 | |
| Foyer Main | 3.00 x 3.00 | |
| Br 2nd | 4.00 x 4.00 | |
| Br 2nd | 3.00 x 3.00 | |
| Br 2nd | 3.00 x 3.00 | |
| Br 2nd | 3.00 x 3.00 | |
| Family Bsmt | 5.00 x 9.00 | |
| Br Bsmt | 3.00 x 4.00 | |
| Utility Bsmt | 2.00 x 6.00 |
| XXXXXXXX | XXX XX, XXXX |
XXXX XXX XXXX |
$XXX,XXX |
| XXX XX, XXXX |
XXXXXX XXX XXXX |
$XXX,XXX |
| XXXXXXXX XXXX | XXX XX, XXXX | $650,000 XXX XXXX |
| XXXXXXXX XXXXXX | XXX XX, XXXX | $675,000 XXX XXXX |

St Elizabeth Catholic Elementary School
Elementary: CatholicWilliam E Brown Public School
Elementary: PublicSteele Street Public School
Elementary: PublicOakwood Public School
Elementary: PublicSt Patrick Catholic Elementary School
Elementary: CatholicSt John Bosco Catholic Elementary School
Elementary: CatholicEastdale Secondary School
Secondary: PublicPort Colborne High School
Secondary: PublicCentennial Secondary School
Secondary: PublicE L Crossley Secondary School
Secondary: PublicLakeshore Catholic High School
Secondary: CatholicNotre Dame College School
Secondary: Catholic- 2 bath
- 5 bed
11611 BEACH Road West, Wainfleet, Ontario • L0S 1V0 • Wainfleet

