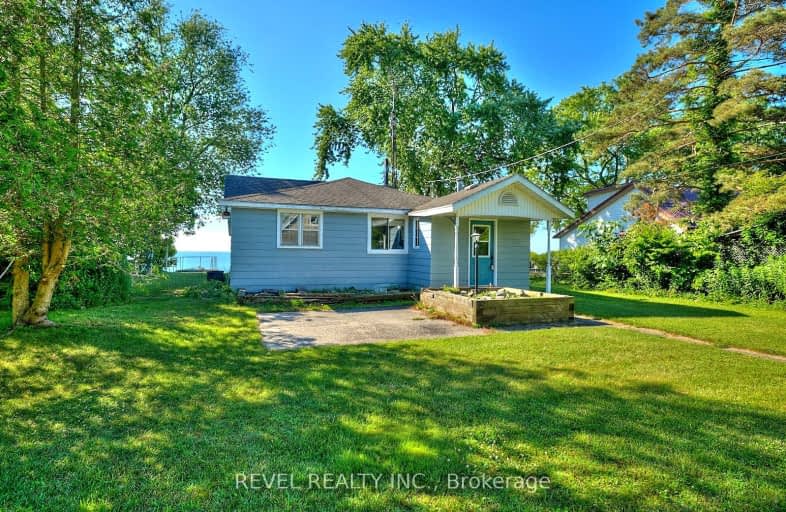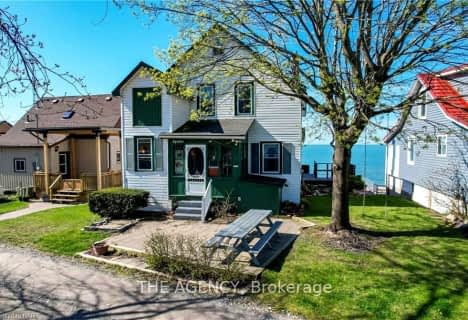Car-Dependent
- Almost all errands require a car.
Somewhat Bikeable
- Most errands require a car.

St Elizabeth Catholic Elementary School
Elementary: CatholicWilliam E Brown Public School
Elementary: PublicSteele Street Public School
Elementary: PublicOakwood Public School
Elementary: PublicSt Patrick Catholic Elementary School
Elementary: CatholicSt John Bosco Catholic Elementary School
Elementary: CatholicÉcole secondaire Confédération
Secondary: PublicEastdale Secondary School
Secondary: PublicPort Colborne High School
Secondary: PublicCentennial Secondary School
Secondary: PublicLakeshore Catholic High School
Secondary: CatholicNotre Dame College School
Secondary: Catholic-
HH Knoll Lakeview Park
260 Sugarloaf St, Port Colborne ON L3K 2N7 7.06km -
Seaway Park
Port Colborne ON 8.13km -
Elm Street Dog Park
Port Colborne ON 9.57km
-
TD Canada Trust ATM
148 Clarence St, Port Colborne ON L3K 3G5 7.43km -
TD Bank Financial Group
148 Clarence St, Port Colborne ON L3K 3G5 7.44km -
Scotiabank
105 Clarence St, Port Colborne ON L3K 3G2 7.59km
- 2 bath
- 3 bed
- 1500 sqft
11435 Morgans Point Road, Wainfleet, Ontario • L3K 5V4 • Wainfleet




