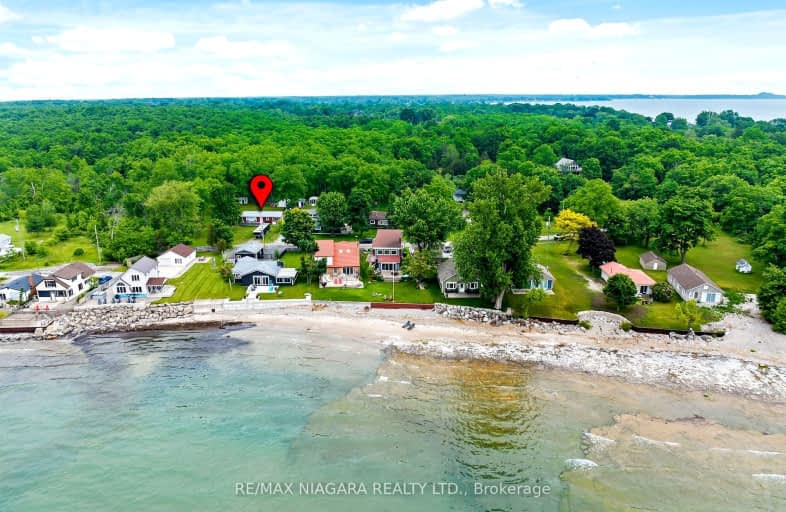
Car-Dependent
- Almost all errands require a car.
Somewhat Bikeable
- Most errands require a car.

St Elizabeth Catholic Elementary School
Elementary: CatholicWilliam E Brown Public School
Elementary: PublicSteele Street Public School
Elementary: PublicOakwood Public School
Elementary: PublicSt Patrick Catholic Elementary School
Elementary: CatholicSt John Bosco Catholic Elementary School
Elementary: CatholicÉcole secondaire Confédération
Secondary: PublicEastdale Secondary School
Secondary: PublicPort Colborne High School
Secondary: PublicCentennial Secondary School
Secondary: PublicLakeshore Catholic High School
Secondary: CatholicNotre Dame College School
Secondary: Catholic-
Don Cherry's Sports Grill
3 Marina Drive, Port Colborne, ON L3K 6C6 7.97km -
Mohawk Marina & Hippo's
2472 N Shore Drive, Lowbanks, ON N0A 1K0 9.98km -
The Reeb House Tavern
2481 3 Highway E, Port Colborne, ON L3K 5V3 13.95km
-
McDonald's
569 Main Street West, Port Colborne, ON L3K 3W8 7.99km -
7-Eleven
111 Clarence St W, Port Colborne, ON L3K 3G2 8.26km -
The Pie Guys Bakery & Cafe
148 West Street, Port Colborne, ON L3K 4E1 8.47km
-
Planet Fitness
835 Ontario Road, Welland, ON L3B 5V6 15.65km -
X Fitness
44 Division Street, Welland, ON L3B 3Z6 16.63km -
World Gym
7555 Montrose Road, Unit 17, Niagara Falls, ON L2H 2E9 29.11km
-
Boggio Pharmacy
200 Catharine St, Port Colborne, ON L3K 4K8 8.31km -
Shoppers Drug Mart
77 Clarence Street, Port Colborne, ON L3K 3G2 8.36km -
Welland Medical Pharmacy
570 King Street, Welland, ON L3B 3L2 15.34km
-
DJ's Roadhouse
12185 Lakeshore Road, Wainfleet, ON L0S 1V0 2.92km -
Corner Cafe
11609 Highway 3, Wainfleet, ON L0S 1V0 3.39km -
The Garden Houzz
10414 Lakeshore Road West, Port Colborne, ON L3K 5V4 4.77km
-
Seaway Mall
800 Niagara Street, Welland, ON L3C 1M3 19.06km -
Niagara Square Shopping Centre
7555 Montrose Road, Niagara Falls, ON L2H 2E9 29.43km -
SmartCentres Niagara Falls
7481 Oakwood Drive, Niagara Falls, ON L2E 6S5 29.65km
-
Food Basics
124 Clarence Street, Port Colborne, ON L3K 3G3 8.26km -
FreshCo
835 Ontario Road, Welland, ON L3B 5V6 15.66km -
Pupo's Super Market
195 Maple Ave, Welland, ON L3C 5G6 16km
-
LCBO
102 Primeway Drive, Welland, ON L3B 0A1 19.81km -
LCBO
7481 Oakwood Drive, Niagara Falls, ON 29.57km -
LCBO
5389 Ferry Street, Niagara Falls, ON L2G 1R9 33.41km
-
7-Eleven
111 Clarence St W, Port Colborne, ON L3K 3G2 8.26km -
Phil's Auto Service
416 Main Street W, Port Colborne, ON L3K 3W1 8.54km -
Camo Gas Repair
457 Fitch Street, Welland, ON L3C 4W7 15.91km
-
Cineplex Odeon Welland Cinemas
800 Niagara Street, Seaway Mall, Welland, ON L3C 5Z4 18.98km -
Can View Drive-In
1956 Highway 20, Fonthill, ON L0S 1E0 24.62km -
Cineplex Odeon Niagara Square Cinemas
7555 Montrose Road, Niagara Falls, ON L2H 2E9 29.28km
-
Welland Public Libray-Main Branch
50 The Boardwalk, Welland, ON L3B 6J1 16.77km -
Dunnville Public Library
317 Chestnut Street, Dunnville, ON N1A 2H4 22.29km -
Libraries
3763 Main Street, Niagara Falls, ON L2G 6B3 32.71km
-
Welland County General Hospital
65 3rd St, Welland, ON L3B 15.64km -
Mount St Mary's Hospital of Niagara Falls
5300 Military Rd 41.53km -
LifeLabs
477 King St, Ste 103, Welland, ON L3B 3K4 15.66km



