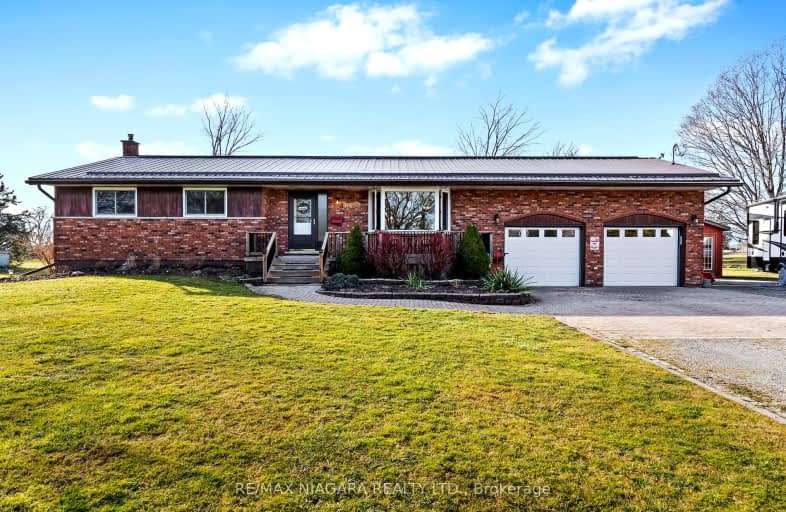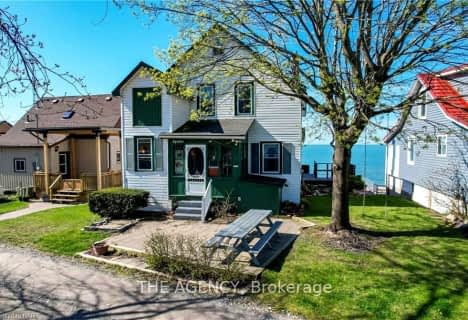
Car-Dependent
- Almost all errands require a car.
Somewhat Bikeable
- Most errands require a car.

St Elizabeth Catholic Elementary School
Elementary: CatholicWilliam E Brown Public School
Elementary: PublicSteele Street Public School
Elementary: PublicOakwood Public School
Elementary: PublicSt Patrick Catholic Elementary School
Elementary: CatholicSt John Bosco Catholic Elementary School
Elementary: CatholicEastdale Secondary School
Secondary: PublicPort Colborne High School
Secondary: PublicCentennial Secondary School
Secondary: PublicE L Crossley Secondary School
Secondary: PublicLakeshore Catholic High School
Secondary: CatholicNotre Dame College School
Secondary: Catholic-
Don Cherry's Sports Grill
3 Marina Drive, Port Colborne, ON L3K 6C6 8.61km -
Mohawk Marina & Hippo's
2472 N Shore Drive, Lowbanks, ON N0A 1K0 9.87km -
C C's Dugout Sportsbar
326 King Street, Welland, ON L3B 3K3 13.71km
-
McDonald's
569 Main Street West, Port Colborne, ON L3K 3W8 7.6km -
Tim Hortons
429 Main Stw, Port Colborne, ON L3K 3W2 8.17km -
7-Eleven
111 Clarence St W, Port Colborne, ON L3K 3G2 8.48km
-
Planet Fitness
835 Ontario Rd, Welland, ON L3B 5V6 13.61km -
X Fitness
44 Division Street, Welland, ON L3B 3Z6 14.3km -
World Gym
7555 Montrose Road, Unit 17, Niagara Falls, ON L2H 2E9 27.15km
-
Shoppers Drug Mart
77 Clarence Street, Port Colborne, ON L3K 3G2 8.58km -
Boggio Pharmacy
200 Catharine St, Port Colborne, ON L3K 4K8 8.61km -
Welland Medical Pharmacy
570 King Street, Welland, ON L3B 3L2 13.14km
-
Corner Cafe
11609 Highway 3, Wainfleet, ON L0S 1V0 0.21km -
DJ's Roadhouse
12185 Lakeshore Road, Wainfleet, ON L0S 1V0 3.41km -
Wainfleet Restaurant
Wainfleet Motel, 42085 Highway 3, Wainfleet, ON L0S 1V0 4.03km
-
Seaway Mall
800 Niagara Street, Welland, ON L3C 1M3 16.54km -
Niagara Square Shopping Centre
7555 Montrose Road, Niagara Falls, ON L2H 2E9 27.46km -
SmartCentres Niagara Falls
7481 Oakwood Drive, Niagara Falls, ON L2E 6S5 27.69km
-
Food Basics
124 Clarence Street, Port Colborne, ON L3K 3G3 8.51km -
Pupo's Super Market
195 Maple Ave, Welland, ON L3C 5G6 13.6km -
FreshCo
835 Ontario Road, Welland, ON L3B 5V6 13.62km
-
LCBO
102 Primeway Drive, Welland, ON L3B 0A1 17.5km -
LCBO
7481 Oakwood Drive, Niagara Falls, ON 27.61km -
LCBO
5389 Ferry Street, Niagara Falls, ON L2G 1R9 31.5km
-
Phil's Auto Service
416 Main Street W, Port Colborne, ON L3K 3W1 8.21km -
Camo Gas Repair
457 Fitch Street, Welland, ON L3C 4W7 13.25km -
Stella's Regional Fireplace Specialists
118 Dunkirk Road, St Catharines, ON L2P 3H5 33.09km
-
Cineplex Odeon Welland Cinemas
800 Niagara Street, Seaway Mall, Welland, ON L3C 5Z4 16.46km -
Can View Drive-In
1956 Highway 20, Fonthill, ON L0S 1E0 21.99km -
Cineplex Odeon Niagara Square Cinemas
7555 Montrose Road, Niagara Falls, ON L2H 2E9 27.27km
-
Welland Public Libray-Main Branch
50 The Boardwalk, Welland, ON L3B 6J1 14.44km -
Dunnville Public Library
317 Chestnut Street, Dunnville, ON N1A 2H4 21.08km -
Libraries
3763 Main Street, Niagara Falls, ON L2G 6B3 31.18km
-
Welland County General Hospital
65 3rd St, Welland, ON L3B 13.43km -
West Lincoln Memorial Hospital
169 Main Street E, Grimsby, ON L3M 1P3 36.35km -
Mount St Mary's Hospital of Niagara Falls
5300 Military Rd 39.5km
-
Elm Street Dog Park
Port Colborne ON 9km -
Elm Street Naturalization Site
Elm St, Port Colborne ON 9.06km -
Seaway Park
Port Colborne ON 9.08km
-
BMO Bank of Montreal
287 W Side Rd, Port Colborne ON L3K 5L2 7.63km -
CIBC
287 W Side Rd, Port Colborne ON L3K 5L2 7.64km -
TD Bank Financial Group
148 Clarence St, Port Colborne ON L3K 3G5 8.38km


