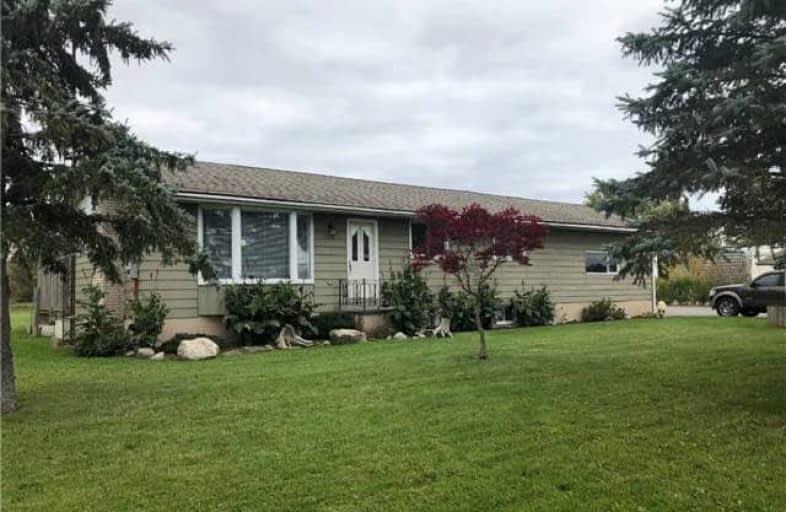Sold on Nov 01, 2018
Note: Property is not currently for sale or for rent.

-
Type: Detached
-
Style: Bungalow
-
Lot Size: 220 x 0 Feet
-
Age: No Data
-
Taxes: $4,200 per year
-
Days on Site: 7 Days
-
Added: Sep 07, 2019 (1 week on market)
-
Updated:
-
Last Checked: 2 months ago
-
MLS®#: X4288125
-
Listed By: Royal lepage realty centre, brokerage
Excellent 3+1 Bedroom Property For Handy Man! Huge Fantastic Lot With Mature Trees, Lovely Pond And Tons Of Privacy! Large Recreational Room In Basement Along With Finished Kitchen And 1 Pc Bathroom With Rough-In For Additional Pieces. Large Double Built In Garage And A Large Detached Double Garage! Tons Of Parking Too!! 2 Year Old Roof! Buyer And Buyer's Agent To Verify All Information. Property Is Being Sold In "As Is" Condition.
Extras
Included: Fridge, Washer, Dryer, Gb & E. Excluded: Kitchen Stove.
Property Details
Facts for 21209 Rattler Road, Wainfleet
Status
Days on Market: 7
Last Status: Sold
Sold Date: Nov 01, 2018
Closed Date: Nov 15, 2018
Expiry Date: Apr 30, 2019
Sold Price: $429,000
Unavailable Date: Nov 01, 2018
Input Date: Oct 26, 2018
Prior LSC: Sold
Property
Status: Sale
Property Type: Detached
Style: Bungalow
Area: Wainfleet
Availability Date: 60/Tba
Inside
Bedrooms: 3
Bedrooms Plus: 1
Bathrooms: 2
Kitchens: 1
Kitchens Plus: 1
Rooms: 6
Den/Family Room: No
Air Conditioning: None
Fireplace: Yes
Washrooms: 2
Building
Basement: Finished
Heat Type: Forced Air
Heat Source: Gas
Exterior: Alum Siding
Water Supply: Well
Special Designation: Unknown
Parking
Driveway: Pvt Double
Garage Spaces: 2
Garage Type: Built-In
Covered Parking Spaces: 9
Total Parking Spaces: 13
Fees
Tax Year: 2018
Tax Legal Description: Pt Lts 10 & 11 Con 2 Wainfleet As In R0532015;....
Taxes: $4,200
Land
Cross Street: Rattler Rd/Hwy 3
Municipality District: Wainfleet
Fronting On: East
Pool: None
Sewer: Septic
Lot Frontage: 220 Feet
Acres: 10-24.99
Farm: Land & Bldgs
Rooms
Room details for 21209 Rattler Road, Wainfleet
| Type | Dimensions | Description |
|---|---|---|
| Living Main | 4.90 x 5.80 | Hardwood Floor, Bay Window |
| Kitchen Main | 2.60 x 3.20 | Hardwood Floor, Breakfast Area, Pantry |
| Breakfast Main | 2.60 x 3.20 | Hardwood Floor, Combined W/Kitchen, W/O To Deck |
| Master Main | 3.10 x 3.35 | Window |
| 2nd Br Main | 3.10 x 3.10 | Window |
| 3rd Br Main | 2.75 x 3.10 | Window |
| Rec Bsmt | 3.35 x 8.50 | |
| Kitchen Bsmt | 3.60 x 4.90 | |
| Br Bsmt | 3.10 x 3.10 | |
| Laundry Bsmt | 3.50 x 4.90 |
| XXXXXXXX | XXX XX, XXXX |
XXXX XXX XXXX |
$XXX,XXX |
| XXX XX, XXXX |
XXXXXX XXX XXXX |
$XXX,XXX |
| XXXXXXXX XXXX | XXX XX, XXXX | $429,000 XXX XXXX |
| XXXXXXXX XXXXXX | XXX XX, XXXX | $429,900 XXX XXXX |

St Elizabeth Catholic Elementary School
Elementary: CatholicWilliam E Brown Public School
Elementary: PublicSteele Street Public School
Elementary: PublicOakwood Public School
Elementary: PublicSt Patrick Catholic Elementary School
Elementary: CatholicSt John Bosco Catholic Elementary School
Elementary: CatholicÉcole secondaire Confédération
Secondary: PublicEastdale Secondary School
Secondary: PublicPort Colborne High School
Secondary: PublicCentennial Secondary School
Secondary: PublicLakeshore Catholic High School
Secondary: CatholicNotre Dame College School
Secondary: Catholic

