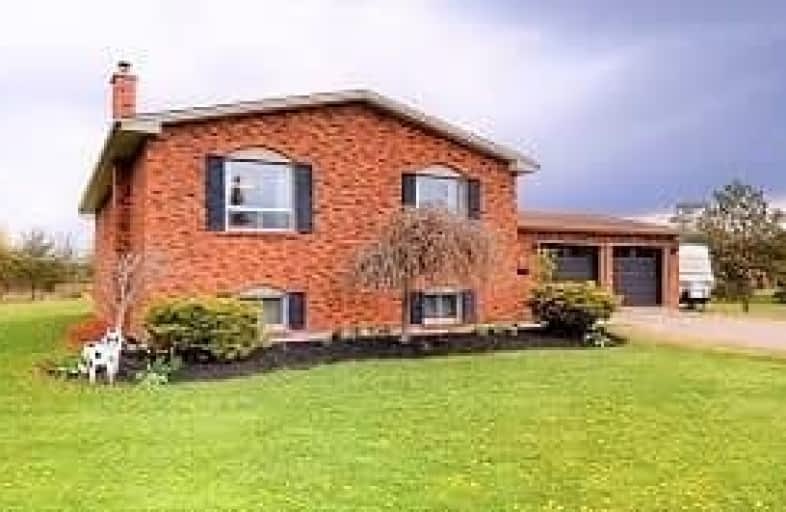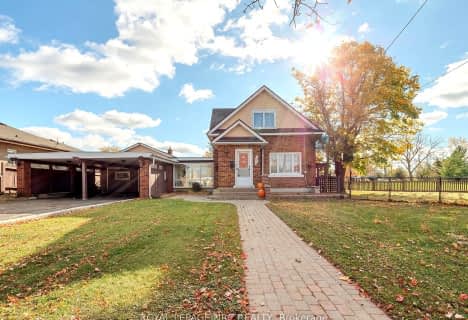
ÉIC Jean-Vanier
Elementary: CatholicOakwood Public School
Elementary: PublicSt Augustine Catholic Elementary School
Elementary: CatholicSt John Bosco Catholic Elementary School
Elementary: CatholicÉÉC du Sacré-Coeur-Welland
Elementary: CatholicHoly Name Catholic Elementary School
Elementary: CatholicÉcole secondaire Confédération
Secondary: PublicEastdale Secondary School
Secondary: PublicPort Colborne High School
Secondary: PublicCentennial Secondary School
Secondary: PublicLakeshore Catholic High School
Secondary: CatholicNotre Dame College School
Secondary: Catholic- 3 bath
- 3 bed
- 1500 sqft
91 Saint George Street, Welland, Ontario • L3C 5N3 • 772 - Broadway
- 2 bath
- 3 bed
- 1100 sqft
137 Saint George Street, Welland, Ontario • L3C 5N7 • 772 - Broadway
- 1 bath
- 3 bed
- 1100 sqft
137 St. George Street, Welland, Ontario • L3C 5N7 • 772 - Broadway
- 1 bath
- 3 bed
- 1100 sqft
40252 Forks Road, Wainfleet, Ontario • L0S 1V0 • 879 - Marshville/Winger






