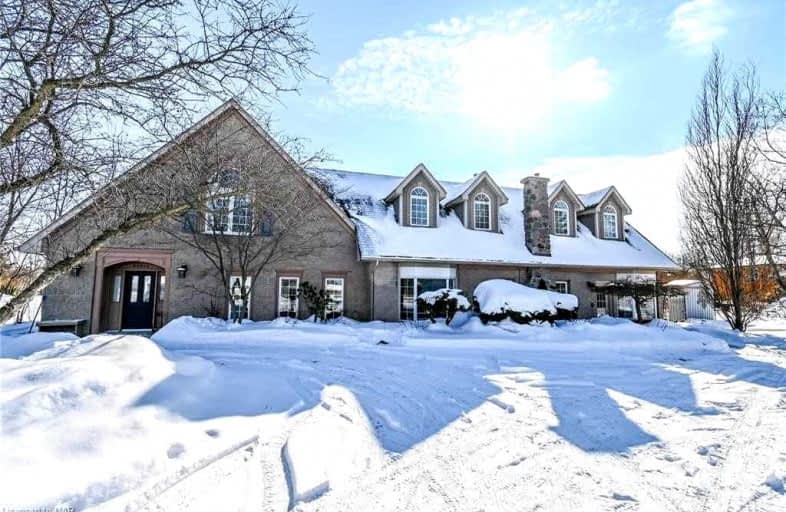Sold on Feb 24, 2022
Note: Property is not currently for sale or for rent.

-
Type: Detached
-
Style: 2-Storey
-
Lot Size: 125 x 425 Feet
-
Age: 31-50 years
-
Taxes: $7,108 per year
-
Days on Site: 22 Days
-
Added: Feb 02, 2022 (3 weeks on market)
-
Updated:
-
Last Checked: 2 weeks ago
-
MLS®#: X5488426
-
Listed By: Royal lepage nrc realty, brokerage
1 Acre Country Resort, A Truly Amazing Home, 4 Bedrooms, 4 Bathrooms With A Separate Inlaw Suite. Beautifully Landscaped Grounds, With Heated Salt Water Pool Overlooking The Pond, Totally Unique Custom Design, Spectacular Entrance To Formal Living Room, Gas Fireplace, This Hoe Is Built For Entertaining, Gourmet Kitchen, Island With Granite Counters, All Appliances Included, Grand Dining Room, Sapcious Family Room With 9' Ceilings, Gas Fireplace,Amazing Views
Extras
Garden Doors Overlooking Inground Pool & Patio Area, Den Or Office, 1 Bedroom Inlaw Suite With Living Room Gas Fireplace, Kitchen, 3 Pc Bathroom **Interboard Listing: Niagara Real Estate Assoc**
Property Details
Facts for 42573 Highway 3, Wainfleet
Status
Days on Market: 22
Last Status: Sold
Sold Date: Feb 24, 2022
Closed Date: May 30, 2022
Expiry Date: Jun 30, 2022
Sold Price: $1,297,000
Unavailable Date: Feb 24, 2022
Input Date: Feb 02, 2022
Prior LSC: Listing with no contract changes
Property
Status: Sale
Property Type: Detached
Style: 2-Storey
Age: 31-50
Area: Wainfleet
Availability Date: 60-89 Days
Assessment Amount: $518,000
Assessment Year: 2022
Inside
Bedrooms: 5
Bathrooms: 5
Kitchens: 1
Rooms: 19
Den/Family Room: No
Air Conditioning: Central Air
Fireplace: Yes
Laundry Level: Main
Washrooms: 5
Building
Basement: None
Heat Type: Forced Air
Heat Source: Gas
Exterior: Alum Siding
Exterior: Brick
Water Supply Type: Cistern
Water Supply: Other
Special Designation: Unknown
Other Structures: Garden Shed
Parking
Driveway: Pvt Double
Garage Type: None
Covered Parking Spaces: 8
Total Parking Spaces: 8
Fees
Tax Year: 2021
Tax Legal Description: Pt Lt 25 Con 4 Wflt, Pt 4 59R651 ; S/T Ro315473 ;
Taxes: $7,108
Highlights
Feature: Golf
Feature: Place Of Worship
Feature: School
Feature: Wooded/Treed
Land
Cross Street: Victoria Ave E On Hw
Municipality District: Wainfleet
Fronting On: South
Pool: Inground
Sewer: Septic
Lot Depth: 425 Feet
Lot Frontage: 125 Feet
Acres: .50-1.99
Zoning: R1
Rooms
Room details for 42573 Highway 3, Wainfleet
| Type | Dimensions | Description |
|---|---|---|
| Living Main | 3.78 x 3.96 | Fireplace |
| Dining Main | 5.18 x 4.88 | |
| Kitchen Main | 5.00 x 3.96 | |
| Great Rm Main | 5.00 x 5.56 | Fireplace, French Doors |
| Laundry Main | 2.21 x 3.17 | |
| Office Main | 3.35 x 3.45 | |
| Kitchen Main | 3.23 x 5.92 | |
| Living Main | 5.87 x 3.73 | Fireplace |
| Dining Main | 2.95 x 3.58 | |
| Prim Bdrm Main | 3.51 x 3.58 | |
| Prim Bdrm 2nd | 4.50 x 6.10 | W/I Closet, Ensuite Bath, W/O To Balcony |
| Br 2nd | 3.61 x 4.67 | Ensuite Bath |
| XXXXXXXX | XXX XX, XXXX |
XXXX XXX XXXX |
$X,XXX,XXX |
| XXX XX, XXXX |
XXXXXX XXX XXXX |
$X,XXX,XXX |
| XXXXXXXX XXXX | XXX XX, XXXX | $1,297,000 XXX XXXX |
| XXXXXXXX XXXXXX | XXX XX, XXXX | $1,295,000 XXX XXXX |

St Elizabeth Catholic Elementary School
Elementary: CatholicWellington Heights Public School
Elementary: PublicSt Ann Catholic Elementary School
Elementary: CatholicPelham Centre Public School
Elementary: PublicWilliam E Brown Public School
Elementary: PublicWinger Public School
Elementary: PublicPort Colborne High School
Secondary: PublicÉSC Jean-Vanier
Secondary: CatholicCentennial Secondary School
Secondary: PublicE L Crossley Secondary School
Secondary: PublicLakeshore Catholic High School
Secondary: CatholicNotre Dame College School
Secondary: Catholic

