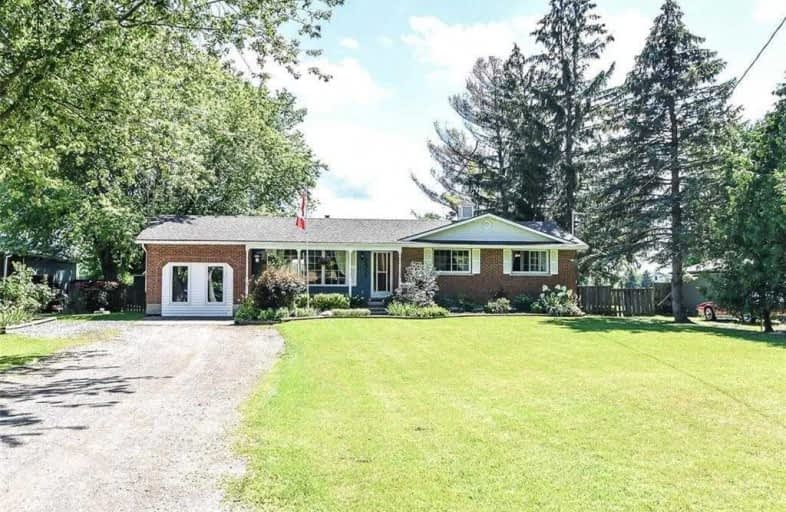Sold on Aug 13, 2021
Note: Property is not currently for sale or for rent.

-
Type: Detached
-
Style: Bungalow
-
Size: 1100 sqft
-
Lot Size: 90.24 x 250.68 Feet
-
Age: 31-50 years
-
Taxes: $3,514 per year
-
Days on Site: 10 Days
-
Added: Aug 03, 2021 (1 week on market)
-
Updated:
-
Last Checked: 2 months ago
-
MLS®#: X5330356
-
Listed By: Royal lepage state realty
Brick Ranch, Lrg Mature Country Lot. 3 Bdrms Main Floor, In-Law Set Up In Lower Level. Main Floor Offers Family Room, Living Room & Enclosed Sun Porch! Roomy Open Kitchen Includes Dinette W/Sliding Doors, Sunporch And Updated Deck Overlooking Fenced Backyard. Lower Level Has Secondary Access Through Enclosed Rear Mudroom To Lower Level With In-Law Suite With 3 Pc Bath, Laundry Area With Shower And Sink. Updates Include 2016 Cistern And 2018 Septic Tile Bed.
Extras
**Interboard Listing: Hamilton - Burlington R. E. Assoc**
Property Details
Facts for 43777 Highway 3, Wainfleet
Status
Days on Market: 10
Last Status: Sold
Sold Date: Aug 13, 2021
Closed Date: Sep 24, 2021
Expiry Date: Nov 30, 2021
Sold Price: $658,000
Unavailable Date: Aug 13, 2021
Input Date: Aug 05, 2021
Property
Status: Sale
Property Type: Detached
Style: Bungalow
Size (sq ft): 1100
Age: 31-50
Area: Wainfleet
Availability Date: Flexible
Assessment Amount: $238,000
Assessment Year: 2016
Inside
Bedrooms: 3
Bathrooms: 2
Kitchens: 1
Rooms: 7
Den/Family Room: Yes
Air Conditioning: Central Air
Fireplace: Yes
Laundry Level: Lower
Washrooms: 2
Utilities
Electricity: Yes
Gas: Yes
Cable: No
Telephone: Yes
Building
Basement: Full
Basement 2: Walk-Up
Heat Type: Forced Air
Heat Source: Gas
Exterior: Brick
Exterior: Vinyl Siding
Water Supply Type: Cistern
Water Supply: Other
Special Designation: Unknown
Other Structures: Kennel
Parking
Driveway: Pvt Double
Garage Type: None
Covered Parking Spaces: 8
Total Parking Spaces: 8
Fees
Tax Year: 2021
Tax Legal Description: Pt Lt 37 Con 4 Wflt, As In Ro674782; S/T Wf13383
Taxes: $3,514
Highlights
Feature: Golf
Feature: Hospital
Feature: Level
Feature: Park
Feature: School
Land
Cross Street: Btwn Zion Rd & Smith
Municipality District: Wainfleet
Fronting On: South
Parcel Number: 640100039
Pool: None
Sewer: Septic
Lot Depth: 250.68 Feet
Lot Frontage: 90.24 Feet
Acres: .50-1.99
Waterfront: None
Additional Media
- Virtual Tour: http://www.venturehomes.ca/trebtour.asp?tourid=60881
Rooms
Room details for 43777 Highway 3, Wainfleet
| Type | Dimensions | Description |
|---|---|---|
| Family Main | 3.68 x 4.93 | |
| Living Main | 3.71 x 7.16 | |
| Kitchen Main | 2.69 x 3.58 | |
| Dining Main | 2.69 x 3.43 | |
| Bathroom Main | 2.36 x 2.69 | 4 Pc Bath |
| Master Main | 3.58 x 3.66 | |
| 2nd Br Main | 2.69 x 3.28 | |
| 3rd Br Main | 3.25 x 3.15 | |
| Sunroom Main | 4.29 x 4.67 | Fireplace |
| Den Bsmt | 3.07 x 3.40 | |
| Office Bsmt | 2.46 x 3.86 | |
| Bathroom Bsmt | 2.01 x 2.31 | 3 Pc Bath |
| XXXXXXXX | XXX XX, XXXX |
XXXX XXX XXXX |
$XXX,XXX |
| XXX XX, XXXX |
XXXXXX XXX XXXX |
$XXX,XXX |
| XXXXXXXX XXXX | XXX XX, XXXX | $658,000 XXX XXXX |
| XXXXXXXX XXXXXX | XXX XX, XXXX | $659,900 XXX XXXX |

St Elizabeth Catholic Elementary School
Elementary: CatholicWellington Heights Public School
Elementary: PublicSt Ann Catholic Elementary School
Elementary: CatholicWilliam E Brown Public School
Elementary: PublicWinger Public School
Elementary: PublicGainsborough Central Public School
Elementary: PublicSouth Lincoln High School
Secondary: PublicDunnville Secondary School
Secondary: PublicPort Colborne High School
Secondary: PublicBeamsville District Secondary School
Secondary: PublicCentennial Secondary School
Secondary: PublicE L Crossley Secondary School
Secondary: Public

