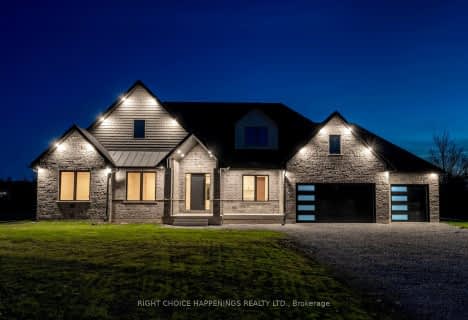
ÉIC Jean-Vanier
Elementary: CatholicWilliam E Brown Public School
Elementary: PublicSt Augustine Catholic Elementary School
Elementary: CatholicÉÉC du Sacré-Coeur-Welland
Elementary: CatholicHoly Name Catholic Elementary School
Elementary: CatholicGordon Public School
Elementary: PublicEastdale Secondary School
Secondary: PublicPort Colborne High School
Secondary: PublicCentennial Secondary School
Secondary: PublicE L Crossley Secondary School
Secondary: PublicLakeshore Catholic High School
Secondary: CatholicNotre Dame College School
Secondary: Catholic- 2 bath
- 3 bed
- 2500 sqft
50672 Green Road, Wainfleet, Ontario • L0S 1V0 • 879 - Marshville/Winger
- — bath
- — bed
- — sqft
50973 Lambert Road, Wainfleet, Ontario • L0S 1V0 • 879 - Marshville/Winger


