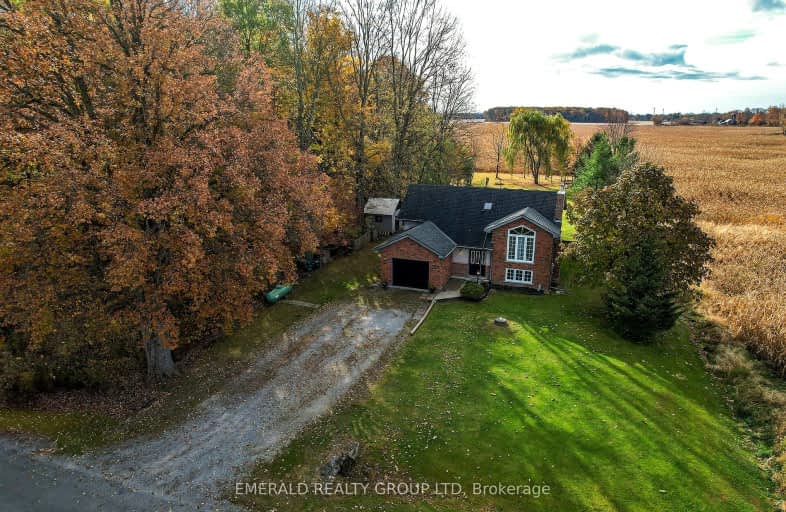Car-Dependent
- Almost all errands require a car.
Somewhat Bikeable
- Most errands require a car.

St Elizabeth Catholic Elementary School
Elementary: CatholicWellington Heights Public School
Elementary: PublicSt Ann Catholic Elementary School
Elementary: CatholicWilliam E Brown Public School
Elementary: PublicWinger Public School
Elementary: PublicGainsborough Central Public School
Elementary: PublicSouth Lincoln High School
Secondary: PublicPort Colborne High School
Secondary: PublicCentennial Secondary School
Secondary: PublicE L Crossley Secondary School
Secondary: PublicLakeshore Catholic High School
Secondary: CatholicNotre Dame College School
Secondary: Catholic-
Harold S. Bradshaw Memorial Park
Pelham ON 8.52km -
Fonthill Dog Park
Pelham ON 12.12km -
Sasha's Park
Waterview Crt, Welland ON L3C 7J1 12.74km
-
CIBC
681 S Pelham Rd, Welland ON L3C 3C9 12.59km -
CIBC
200 Fitch St, Welland ON L3C 4V9 13.64km -
BMO Bank of Montreal
200 Fitch St, Welland ON L3C 4V9 13.68km
- 3 bath
- 3 bed
- 1500 sqft
43270 Pettit Road, Wainfleet, Ontario • L0S 1V0 • 879 - Marshville/Winger
- — bath
- — bed
- — sqft
53089 Perry Road, Wainfleet, Ontario • L0S 1V0 • 879 - Marshville/Winger






