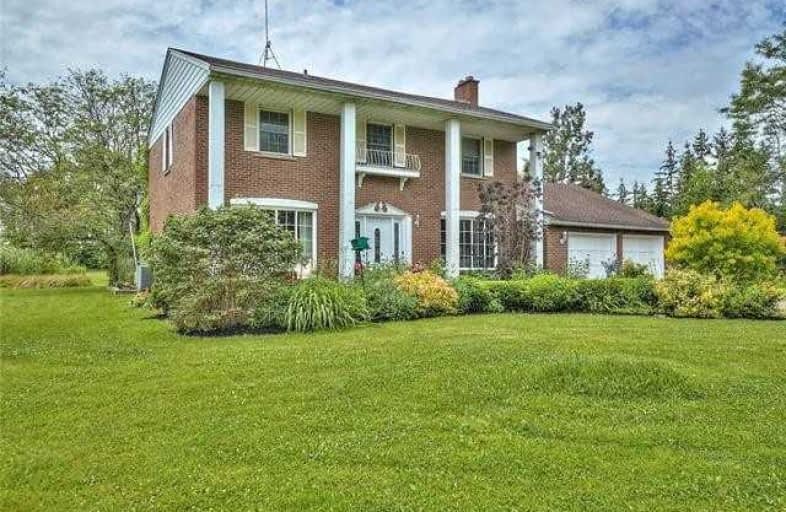Sold on Aug 02, 2019
Note: Property is not currently for sale or for rent.

-
Type: Detached
-
Style: 2-Storey
-
Lot Size: 355 x 541.48 Acres
-
Age: 31-50 years
-
Taxes: $4,993 per year
-
Days on Site: 34 Days
-
Added: Nov 16, 2024 (1 month on market)
-
Updated:
-
Last Checked: 2 months ago
-
MLS®#: X8522601
-
Listed By: Royal lepage nrc realty
This large maintenance free exterior 2 storey family home sits on 3.98 acres. It's situated on a quiet dead end street and right across from a golf course! This home and property is surrounded by large trees which gives you total privacy! As you walk into the foyer, a good sized family room with wood fireplace for those cold winter nights awaits you on the left side. On the right hand side of the main floor is your formal living and dining room. Off the family room is your dinette and kitchen, the dinette area has patio doors to a 3 season greenhouse/sunroom and walk out to the wooden deck. The main floor also features the laundry area, 2 piece bathroom and a 2nd kitchen behind the garage. Garage has an inside entrance. Walking upstairs is the large master bedroom with walk in closet and 3 piece ensuite. 3 other bedrooms are available plus a 5-piece bathroom! The basement has a large cold room and wood-stove (as is) The rest of the basement is unfinished and waiting for your personal touch! The private wooden deck in the backyard is perfect for enjoying those warm summer evenings with family and friends. Most of the updates were done in and around the year of 2008. the shingles, heating system and central air, septic system etc. The home has central vac as well. Few other notes; The water system is UV and rainwater collection as well as a cistern if needed.
Property Details
Facts for 61227 Tunnacliffe Road North, Wainfleet
Status
Days on Market: 34
Last Status: Sold
Sold Date: Aug 02, 2019
Closed Date: Sep 30, 2019
Expiry Date: Oct 30, 2019
Sold Price: $550,000
Unavailable Date: Aug 02, 2019
Input Date: Jul 03, 2019
Prior LSC: Sold
Property
Status: Sale
Property Type: Detached
Style: 2-Storey
Age: 31-50
Area: Wainfleet
Availability Date: Flexible
Assessment Amount: $358,500
Assessment Year: 2019
Inside
Bedrooms: 4
Bathrooms: 3
Kitchens: 1
Rooms: 14
Air Conditioning: Central Air
Fireplace: Yes
Washrooms: 3
Building
Basement: Full
Basement 2: Unfinished
Heat Type: Forced Air
Heat Source: Propane
Exterior: Brick
Elevator: N
Green Verification Status: N
Water Supply Type: Cistern
Water Supply: Other
Special Designation: Unknown
Parking
Driveway: Other
Garage Spaces: 2
Garage Type: Attached
Covered Parking Spaces: 5
Total Parking Spaces: 7
Fees
Tax Year: 2019
Tax Legal Description: PT LT 11, CON 6 WAINFLEET , AS IN RO138419 ; WAINFLEET
Taxes: $4,993
Highlights
Feature: Golf
Land
Cross Street: Corner of Regional R
Municipality District: Wainfleet
Parcel Number: 640260031
Pool: None
Sewer: Septic
Lot Depth: 541.48 Acres
Lot Frontage: 355 Acres
Acres: 2-4.99
Zoning: A2
Rooms
Room details for 61227 Tunnacliffe Road North, Wainfleet
| Type | Dimensions | Description |
|---|---|---|
| Kitchen Main | 3.55 x 3.25 | |
| Dining Main | 3.58 x 2.94 | |
| Family Main | 4.41 x 3.75 | |
| Dining Main | 3.60 x 3.78 | |
| Living Main | 3.60 x 4.31 | |
| Bathroom Main | - | |
| Laundry Main | 2.74 x 1.75 | |
| Prim Bdrm 2nd | 3.65 x 4.87 | W/I Closet |
| Br 2nd | 3.96 x 3.65 | |
| Br 2nd | 3.96 x 3.63 | |
| Br 2nd | 2.69 x 3.30 | |
| Bathroom 2nd | - |
| XXXXXXXX | XXX XX, XXXX |
XXXX XXX XXXX |
$XXX,XXX |
| XXX XX, XXXX |
XXXXXX XXX XXXX |
$XXX,XXX |
| XXXXXXXX XXXX | XXX XX, XXXX | $550,000 XXX XXXX |
| XXXXXXXX XXXXXX | XXX XX, XXXX | $549,900 XXX XXXX |

ÉIC Jean-Vanier
Elementary: CatholicSt Elizabeth Catholic Elementary School
Elementary: CatholicWellington Heights Public School
Elementary: PublicSt Ann Catholic Elementary School
Elementary: CatholicPelham Centre Public School
Elementary: PublicWilliam E Brown Public School
Elementary: PublicEastdale Secondary School
Secondary: PublicPort Colborne High School
Secondary: PublicÉSC Jean-Vanier
Secondary: CatholicCentennial Secondary School
Secondary: PublicE L Crossley Secondary School
Secondary: PublicNotre Dame College School
Secondary: Catholic