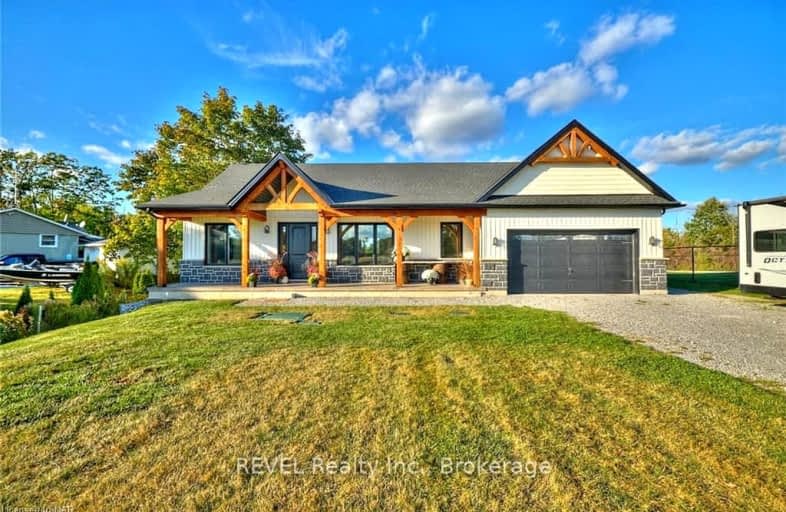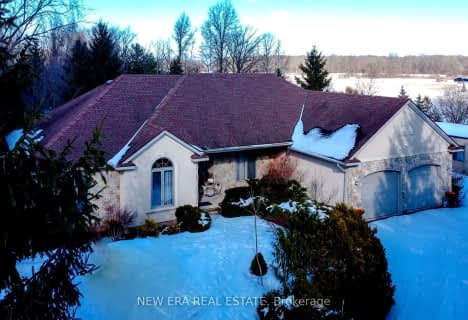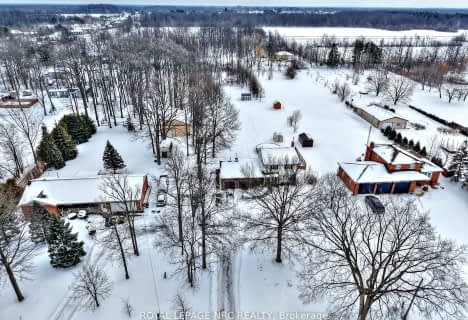Car-Dependent
- Almost all errands require a car.
0
/100
No Nearby Transit
- Almost all errands require a car.
0
/100
Somewhat Bikeable
- Most errands require a car.
28
/100

École élémentaire Confédération
Elementary: Public
4.53 km
École élémentaire Champlain
Elementary: Public
5.71 km
ÉÉC Saint-François-d'Assise
Elementary: Catholic
5.42 km
St Andrew Catholic Elementary School
Elementary: Catholic
4.68 km
Diamond Trail Public School
Elementary: Public
6.14 km
Princess Elizabeth Public School
Elementary: Public
5.32 km
École secondaire Confédération
Secondary: Public
4.53 km
Eastdale Secondary School
Secondary: Public
4.67 km
ÉSC Jean-Vanier
Secondary: Catholic
5.07 km
Westlane Secondary School
Secondary: Public
9.95 km
Saint Michael Catholic High School
Secondary: Catholic
7.86 km
Notre Dame College School
Secondary: Catholic
6.09 km
-
Port Robinson Park
Thorold ON 5.05km -
Recerational Canal
Welland ON 5.68km -
Merritt Island
Welland ON 6.13km
-
HODL Bitcoin ATM - Hasty Market
401 E Main St, Welland ON L3B 3X1 5.66km -
President's Choice Financial ATM
800 Niagara St, Welland ON L3C 5Z4 6.24km -
RBC Royal Bank
41 E Main St (East Main St @ King St), Welland ON L3B 3W4 6.42km





