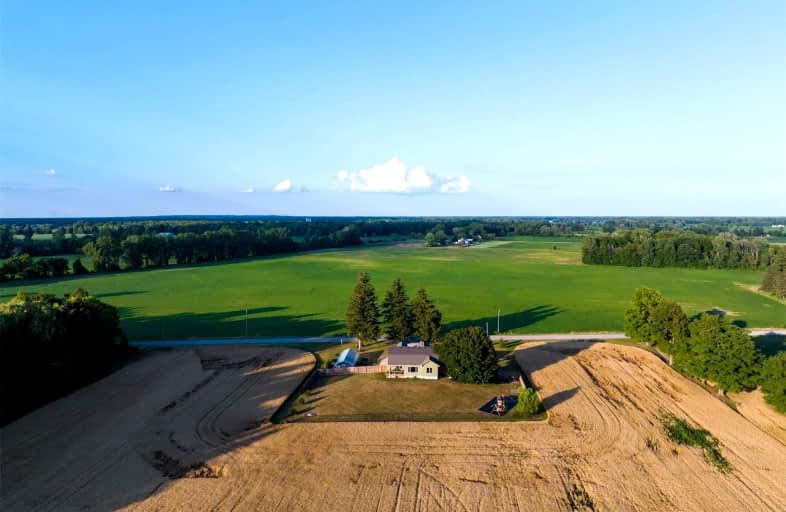Car-Dependent
- Almost all errands require a car.
0
/100
Somewhat Bikeable
- Most errands require a car.
26
/100

Grandview Central Public School
Elementary: Public
7.19 km
Seneca Central Public School
Elementary: Public
15.60 km
Caistor Central Public School
Elementary: Public
14.08 km
St. Michael's School
Elementary: Catholic
6.09 km
Fairview Avenue Public School
Elementary: Public
5.78 km
Thompson Creek Elementary School
Elementary: Public
4.87 km
South Lincoln High School
Secondary: Public
18.85 km
Dunnville Secondary School
Secondary: Public
5.79 km
Cayuga Secondary School
Secondary: Public
16.03 km
Grimsby Secondary School
Secondary: Public
28.40 km
Blessed Trinity Catholic Secondary School
Secondary: Catholic
28.50 km
Saltfleet High School
Secondary: Public
27.58 km
-
Lions Park - Dunnville Fair
Dunnville ON 5.48km -
Ruthven Park
243 Haldimand Hwy 54, Cayuga ON N0A 1E0 15.33km -
Binbrook Conservation Area
4110 Harrison Rd, Binbrook ON L0R 1C0 21.66km
-
CIBC
165 Lock St E, Dunnville ON N1A 1J6 6.51km -
Scotiabank
305 Queen St, Dunnville ON N1A 1J1 6.69km -
CIBC Branch with ATM
22 Talbot St, Cayuga ON N0A 1E0 7.55km


