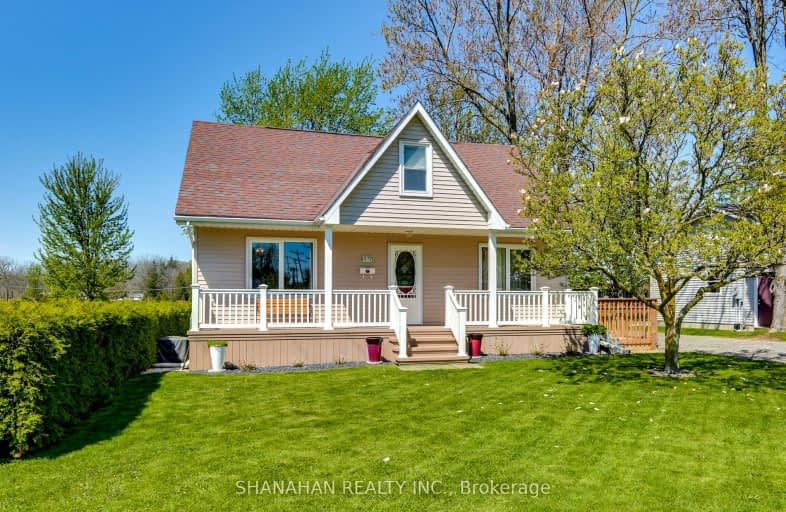Somewhat Walkable
- Some errands can be accomplished on foot.
60
/100
Bikeable
- Some errands can be accomplished on bike.
57
/100

Bosanquet Central Public School
Elementary: Public
22.80 km
St Peter Canisius Catholic School
Elementary: Catholic
0.17 km
East Lambton Elementary School
Elementary: Public
0.74 km
St John Fisher Catholic School
Elementary: Catholic
19.15 km
Brooke Central School
Elementary: Public
12.25 km
Kinnwood Central Public School
Elementary: Public
18.07 km
North Middlesex District High School
Secondary: Public
27.67 km
Glencoe District High School
Secondary: Public
27.07 km
Holy Cross Catholic Secondary School
Secondary: Catholic
22.84 km
North Lambton Secondary School
Secondary: Public
18.53 km
Lambton Central Collegiate and Vocational Institute
Secondary: Public
23.14 km
Strathroy District Collegiate Institute
Secondary: Public
22.78 km
-
Warwick Ball Park
Watford ON 7.67km -
A.W. Campbell Conservation Area
8477 Shiloh Line, Glencoe ON N0N 1A0 14.7km -
Campbell a W Conservation Area
RR 6, Alvinston ON N0N 1A0 14.83km
-
Libro Financial Group
5307 Nauvoo Rd, Watford ON N0M 2S0 0.5km -
BMO Bank of Montreal
5282 Nauvoo Rd, Watford ON N0M 2S0 0.65km -
Libro Credit Union
7130 Arkona Rd, Arkona ON N0M 1B0 12.79km


