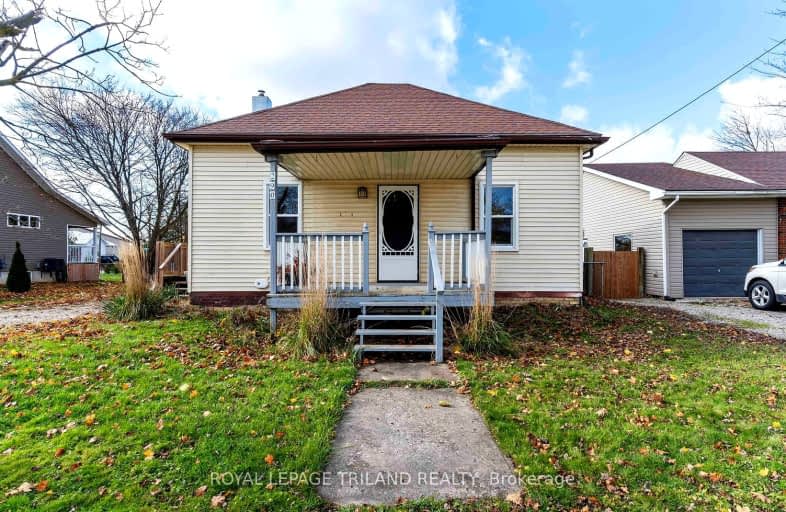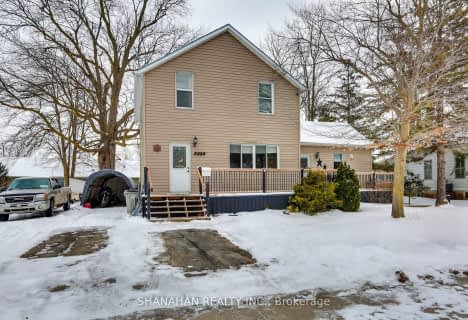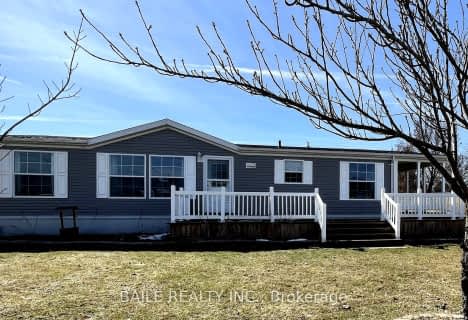Somewhat Walkable
- Some errands can be accomplished on foot.
62
/100
Bikeable
- Some errands can be accomplished on bike.
56
/100

Bosanquet Central Public School
Elementary: Public
23.23 km
St Peter Canisius Catholic School
Elementary: Catholic
0.56 km
East Lambton Elementary School
Elementary: Public
0.86 km
St John Fisher Catholic School
Elementary: Catholic
19.53 km
Brooke Central School
Elementary: Public
11.82 km
Kinnwood Central Public School
Elementary: Public
18.44 km
North Middlesex District High School
Secondary: Public
28.03 km
Glencoe District High School
Secondary: Public
26.70 km
Holy Cross Catholic Secondary School
Secondary: Catholic
22.91 km
North Lambton Secondary School
Secondary: Public
18.90 km
Lambton Central Collegiate and Vocational Institute
Secondary: Public
22.99 km
Strathroy District Collegiate Institute
Secondary: Public
22.85 km






