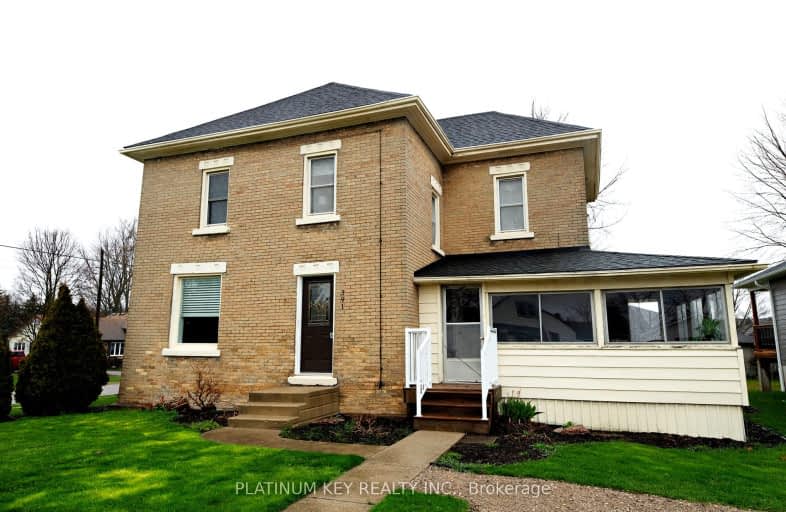
Video Tour
Somewhat Walkable
- Some errands can be accomplished on foot.
65
/100
Bikeable
- Some errands can be accomplished on bike.
57
/100

Bosanquet Central Public School
Elementary: Public
22.65 km
St Peter Canisius Catholic School
Elementary: Catholic
0.09 km
East Lambton Elementary School
Elementary: Public
0.71 km
St John Fisher Catholic School
Elementary: Catholic
19.04 km
Brooke Central School
Elementary: Public
12.39 km
Kinnwood Central Public School
Elementary: Public
17.97 km
North Middlesex District High School
Secondary: Public
27.53 km
Glencoe District High School
Secondary: Public
27.17 km
Holy Cross Catholic Secondary School
Secondary: Catholic
22.78 km
North Lambton Secondary School
Secondary: Public
18.43 km
Lambton Central Collegiate and Vocational Institute
Secondary: Public
23.24 km
Strathroy District Collegiate Institute
Secondary: Public
22.72 km
-
Warwick Ball Park
Watford ON 7.59km -
A.W. Campbell Conservation Area
8477 Shiloh Line, Glencoe ON N0N 1A0 14.83km -
Campbell a W Conservation Area
RR 6, Alvinston ON N0N 1A0 14.97km
-
Libro Financial Group
5307 Nauvoo Rd, Watford ON N0M 2S0 0.58km -
BMO Bank of Montreal
5282 Nauvoo Rd, Watford ON N0M 2S0 0.75km -
Libro Credit Union
7130 Arkona Rd, Arkona ON N0M 1B0 12.64km

