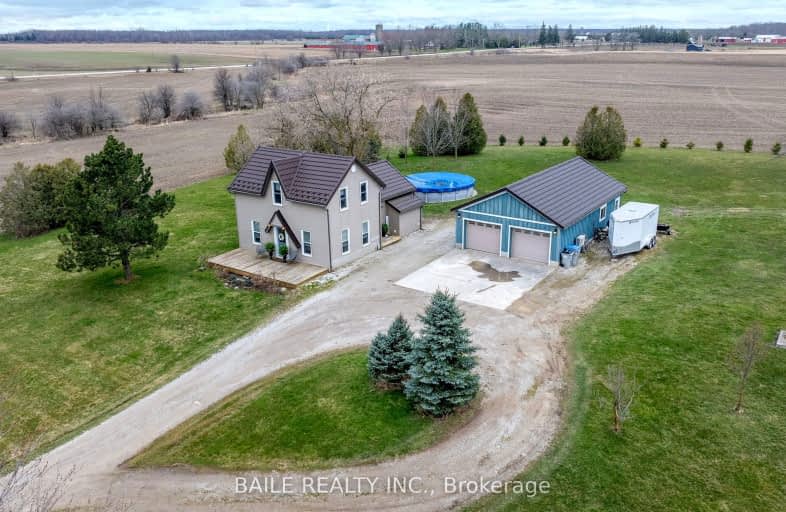Car-Dependent
- Almost all errands require a car.
0
/100
Somewhat Bikeable
- Almost all errands require a car.
22
/100

South Plympton Central School
Elementary: Public
14.41 km
St Peter Canisius Catholic School
Elementary: Catholic
3.49 km
East Lambton Elementary School
Elementary: Public
4.11 km
St John Fisher Catholic School
Elementary: Catholic
17.15 km
Brooke Central School
Elementary: Public
13.59 km
Kinnwood Central Public School
Elementary: Public
16.04 km
North Middlesex District High School
Secondary: Public
29.23 km
Glencoe District High School
Secondary: Public
29.46 km
Holy Cross Catholic Secondary School
Secondary: Catholic
26.05 km
North Lambton Secondary School
Secondary: Public
16.44 km
Lambton Central Collegiate and Vocational Institute
Secondary: Public
20.34 km
Strathroy District Collegiate Institute
Secondary: Public
25.99 km
-
Warwick Ball Park
Watford ON 5.43km -
arkona Ball Park
Arkona ON 15.04km -
McKay Park
Toronto St (btwn Ontario & Eric), Wyoming ON 15.49km
-
Libro Financial Group
5307 Nauvoo Rd, Watford ON N0M 2S0 3.81km -
BMO Bank of Montreal
5282 Nauvoo Rd, Watford ON N0M 2S0 3.9km -
Libro Credit Union
7130 Arkona Rd, Arkona ON N0M 1B0 13.66km


