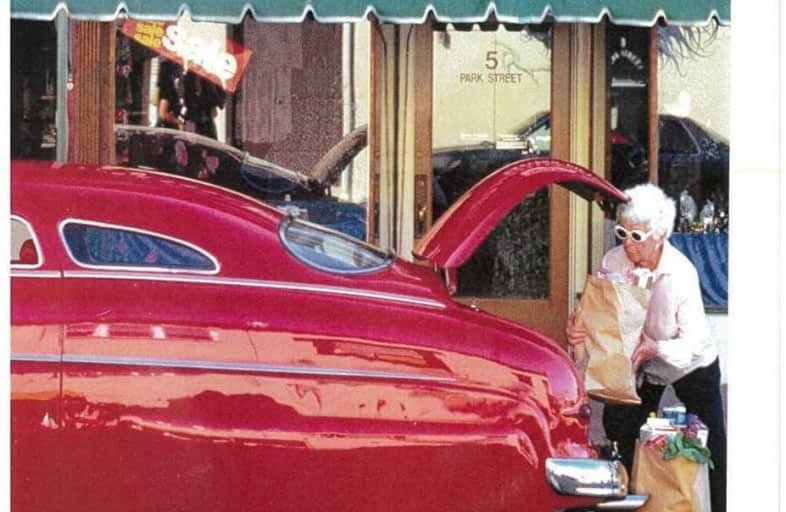Sold on Jul 14, 2020
Note: Property is not currently for sale or for rent.

-
Type: Condo Townhouse
-
Style: 2-Storey
-
Size: 1600 sqft
-
Pets: Restrict
-
Age: 0-5 years
-
Maintenance Fees: 280.79 /mo
-
Days on Site: 43 Days
-
Added: Jun 01, 2020 (1 month on market)
-
Updated:
-
Last Checked: 2 months ago
-
MLS®#: S4776629
-
Listed By: Royal lepage credit valley real estate, brokerage
Located In The Prestigious New England Village Of Wasaga Beach, This 1700 Sq Ft New Hampshire Interior Unit Boasts An Open Concept As You Enter The Home. As You Make Your Way To The Kit W/ All Ss App, A Breakfast Bar Attached To A Large Dinette With Access To The Backyard Through The Patio Drs. Adjacent To The Dinette Rm S The Ground Flr Master Bedrm That Is 11"X15" With A Walkin Closet & Private 4 Pc Ensuite.Perfect For Those Who Have Aging Parents...
Extras
Who Really Don"T Need To Use Stairs. The Basement Has 2 Large Recreation Rooms, A Hobby Room With A 4 Pce Bathroom And Laundry Facilities. Fridge, Stove & Dishwasher. Washer & Dryer. Rental Water Heater.
Property Details
Facts for 10 Providence Way, Wasaga Beach
Status
Days on Market: 43
Last Status: Sold
Sold Date: Jul 14, 2020
Closed Date: Sep 01, 2020
Expiry Date: Sep 19, 2020
Sold Price: $379,900
Unavailable Date: Jul 14, 2020
Input Date: Jun 01, 2020
Property
Status: Sale
Property Type: Condo Townhouse
Style: 2-Storey
Size (sq ft): 1600
Age: 0-5
Area: Wasaga Beach
Community: Wasaga Beach
Availability Date: 60 Days
Inside
Bedrooms: 3
Bathrooms: 4
Kitchens: 1
Rooms: 6
Den/Family Room: No
Patio Terrace: None
Unit Exposure: South
Air Conditioning: Central Air
Fireplace: No
Laundry Level: Lower
Central Vacuum: N
Ensuite Laundry: No
Washrooms: 4
Building
Stories: 1
Basement: Finished
Basement 2: Full
Heat Type: Forced Air
Heat Source: Gas
Exterior: Board/Batten
Exterior: Wood
Elevator: N
UFFI: No
Special Designation: Unknown
Retirement: N
Parking
Parking Included: Yes
Garage Type: Built-In
Parking Designation: Owned
Parking Features: Mutual
Covered Parking Spaces: 1
Total Parking Spaces: 2
Garage: 1
Locker
Locker: None
Fees
Tax Year: 2019
Taxes Included: No
Building Insurance Included: No
Cable Included: No
Central A/C Included: No
Common Elements Included: No
Heating Included: No
Hydro Included: No
Water Included: Yes
Highlights
Feature: Beach
Feature: Golf
Feature: Park
Feature: Rec Centre
Land
Cross Street: Providence & Appalac
Municipality District: Wasaga Beach
Condo
Condo Registry Office: SSCC
Condo Corp#: 406
Property Management: First Service Residential
Rooms
Room details for 10 Providence Way, Wasaga Beach
| Type | Dimensions | Description |
|---|---|---|
| Great Rm Main | 6.61 x 4.30 | Broadloom |
| Kitchen Main | 3.35 x 3.35 | Ceramic Floor, Stainless Steel Appl |
| Dining Main | 3.50 x 3.35 | Ceramic Floor, Sliding Doors |
| Master Main | 4.57 x 3.29 | Broadloom, Ensuite Bath |
| 2nd Br 2nd | 3.96 x 3.04 | Broadloom, Closet |
| 3rd Br 2nd | 3.26 x 3.04 | Broadloom, Vaulted Ceiling |
| Rec Bsmt | - | Broadloom |
| Rec Bsmt | - | Broadloom |
| Games Bsmt | - | Broadloom |
| XXXXXXXX | XXX XX, XXXX |
XXXX XXX XXXX |
$XXX,XXX |
| XXX XX, XXXX |
XXXXXX XXX XXXX |
$XXX,XXX | |
| XXXXXXXX | XXX XX, XXXX |
XXXXXXXX XXX XXXX |
|
| XXX XX, XXXX |
XXXXXX XXX XXXX |
$XXX,XXX |
| XXXXXXXX XXXX | XXX XX, XXXX | $379,900 XXX XXXX |
| XXXXXXXX XXXXXX | XXX XX, XXXX | $379,900 XXX XXXX |
| XXXXXXXX XXXXXXXX | XXX XX, XXXX | XXX XXXX |
| XXXXXXXX XXXXXX | XXX XX, XXXX | $399,900 XXX XXXX |

Our Lady of Lourdes Separate School
Elementary: CatholicWyevale Central Public School
Elementary: PublicSt Noel Chabanel Catholic Elementary School
Elementary: CatholicWorsley Elementary School
Elementary: PublicHuronia Centennial Public School
Elementary: PublicBirchview Dunes Elementary School
Elementary: PublicGeorgian Bay District Secondary School
Secondary: PublicNorth Simcoe Campus
Secondary: PublicCollingwood Campus
Secondary: PublicStayner Collegiate Institute
Secondary: PublicElmvale District High School
Secondary: PublicJean Vanier Catholic High School
Secondary: Catholic

