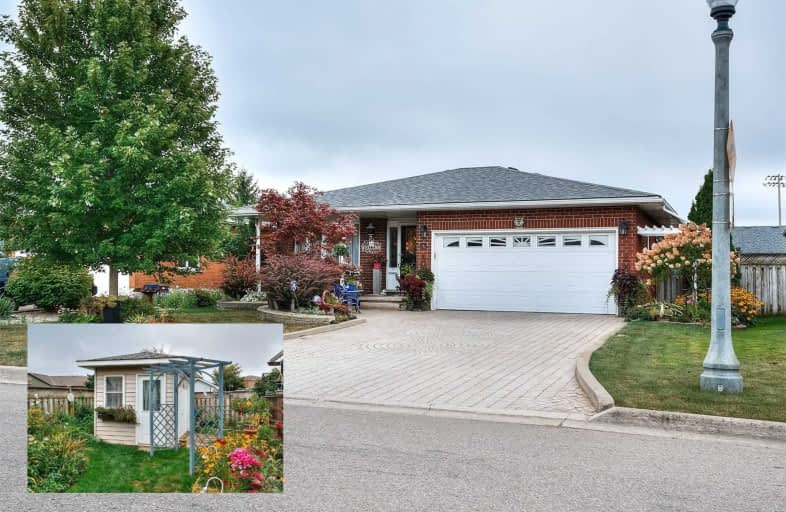
Christ The King Catholic Elementary School
Elementary: Catholic
1.06 km
St Margaret Catholic Elementary School
Elementary: Catholic
0.25 km
Saginaw Public School
Elementary: Public
1.38 km
Elgin Street Public School
Elementary: Public
1.47 km
St. Teresa of Calcutta Catholic Elementary School
Elementary: Catholic
0.76 km
Clemens Mill Public School
Elementary: Public
0.27 km
Southwood Secondary School
Secondary: Public
5.61 km
Glenview Park Secondary School
Secondary: Public
5.00 km
Galt Collegiate and Vocational Institute
Secondary: Public
3.04 km
Monsignor Doyle Catholic Secondary School
Secondary: Catholic
5.52 km
Jacob Hespeler Secondary School
Secondary: Public
3.50 km
St Benedict Catholic Secondary School
Secondary: Catholic
0.53 km














