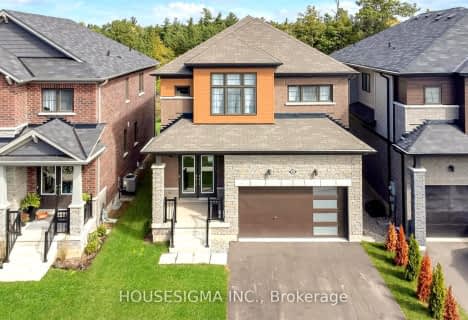Somewhat Walkable
- Some errands can be accomplished on foot.
52
/100
Somewhat Bikeable
- Most errands require a car.
45
/100

St. Patrick's School
Elementary: Catholic
2.10 km
Oneida Central Public School
Elementary: Public
6.28 km
Caledonia Centennial Public School
Elementary: Public
1.84 km
Notre Dame Catholic Elementary School
Elementary: Catholic
0.37 km
Mount Hope Public School
Elementary: Public
11.34 km
River Heights School
Elementary: Public
1.52 km
Hagersville Secondary School
Secondary: Public
13.38 km
Cayuga Secondary School
Secondary: Public
14.09 km
McKinnon Park Secondary School
Secondary: Public
1.15 km
Bishop Tonnos Catholic Secondary School
Secondary: Catholic
15.50 km
Ancaster High School
Secondary: Public
17.18 km
St. Thomas More Catholic Secondary School
Secondary: Catholic
17.10 km
-
Ancaster Dog Park
Caledonia ON 0.18km -
Lafortune Park
Caledonia ON 3.63km -
Binbrook Conservation Area
ON 11.63km
-
CIBC
307 Argyle St, Caledonia ON N3W 1K7 0.63km -
President's Choice Financial ATM
221 Argyle St S, Caledonia ON N3W 1K7 0.79km -
RBC Royal Bank
30 Main St S, Hagersville ON N0A 1H0 13.4km





