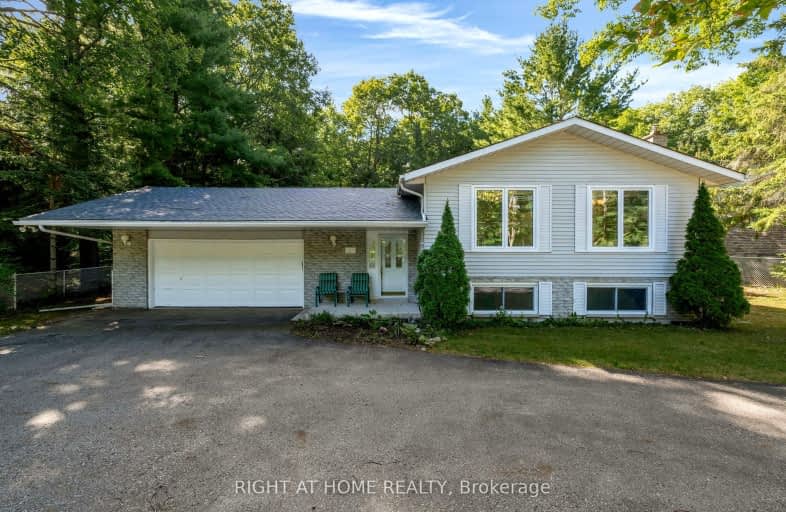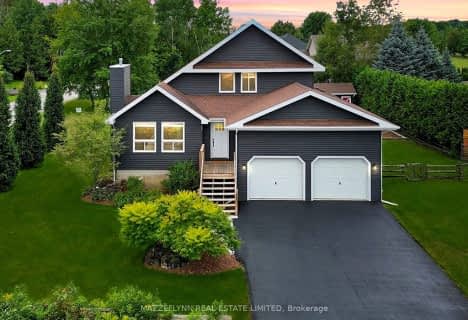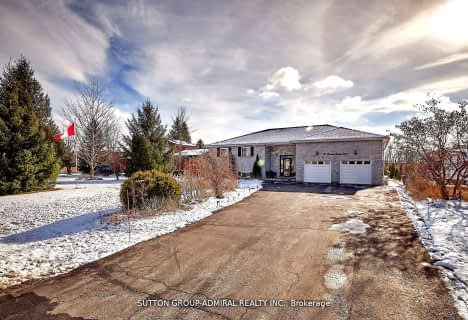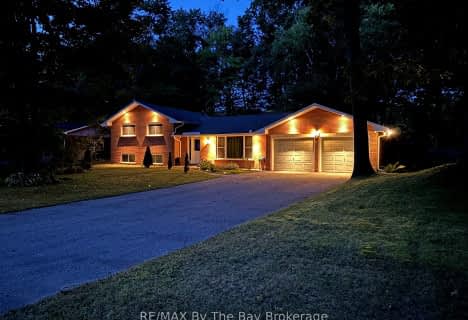
Car-Dependent
- Almost all errands require a car.
Somewhat Bikeable
- Most errands require a car.

Byng Public School
Elementary: PublicClearview Meadows Elementary School
Elementary: PublicNottawa Elementary School
Elementary: PublicSt Noel Chabanel Catholic Elementary School
Elementary: CatholicWorsley Elementary School
Elementary: PublicBirchview Dunes Elementary School
Elementary: PublicCollingwood Campus
Secondary: PublicStayner Collegiate Institute
Secondary: PublicElmvale District High School
Secondary: PublicJean Vanier Catholic High School
Secondary: CatholicNottawasaga Pines Secondary School
Secondary: PublicCollingwood Collegiate Institute
Secondary: Public-
Oakview Woods Recreation Area
Wasaga ON 1.78km -
Boyne River at Riverdale Park
Alliston ON 4.69km -
William Arnill Park
WASAGA SANDS Dr, Wasaga ON 5.43km
-
CIBC
1929 Mosley St, Wasaga ON L9Z 1Z4 1.33km -
Scotiabank
1263 Mosley St, Wasaga ON L9Z 2Y7 3.72km -
TD Canada Trust Branch and ATM
7267 26 Hwy, Stayner ON L0M 1S0 4.81km
- 3 bath
- 3 bed
- 2000 sqft
15 32nd Street South, Wasaga Beach, Ontario • L9Z 2S5 • Wasaga Beach
- 3 bath
- 4 bed
- 2000 sqft
163 Rosanne Circle, Wasaga Beach, Ontario • L9Z 1J7 • Wasaga Beach
- 2 bath
- 3 bed
- 2500 sqft
59 Riverdale Drive, Wasaga Beach, Ontario • L9Z 1G1 • Wasaga Beach













