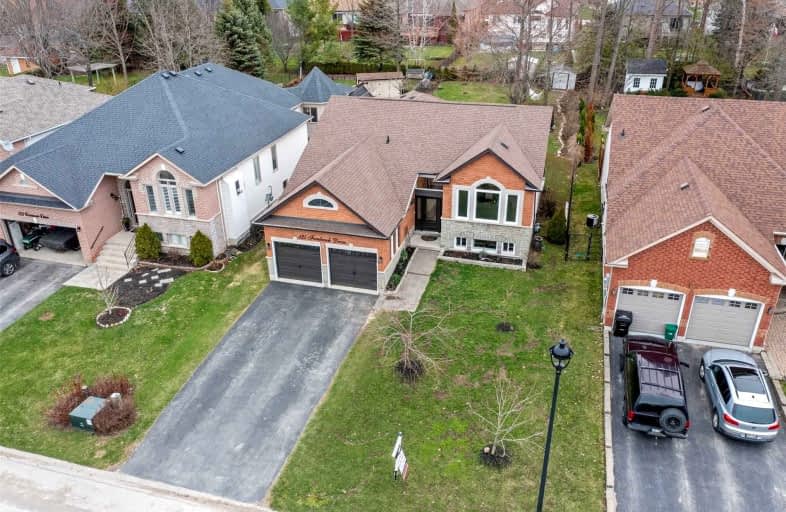Sold on Apr 30, 2022
Note: Property is not currently for sale or for rent.

-
Type: Detached
-
Style: Bungalow-Raised
-
Size: 1500 sqft
-
Lot Size: 52.03 x 173.36 Feet
-
Age: 6-15 years
-
Taxes: $3,121 per year
-
Days on Site: 3 Days
-
Added: Apr 27, 2022 (3 days on market)
-
Updated:
-
Last Checked: 3 months ago
-
MLS®#: S5594238
-
Listed By: Royal lepage locations north, brokerage
Gorgeous Updated Raised Bungalow On Large Lot In Quiet Neighborhood. This 5 Bedroom, 2 Bathroom Home Is Located On A 52 Ft X 173 Ft Lot And Has Been Beautifully Updated With New Lighting Throughout, Brand New Hardwood Floors, Upgraded Insulation, New Front Door And So Much More! The Kitchen Features Solid Cherry Cabinets, Quartz Countertops, Extra Large Stainless Sink, Island, Coffee Station And French Doors Leading To The Backyard. Main Floor Master Bedroom With Walk-In Closet And Updated 4 Pc Ensuite. Two Additional Bedrooms On The Main Floor As Well As A 5 Pc Bathroom With Double Sinks, New Tub And Upgraded Faucets. The Lower Level Features A Bright And Spacious Rec Room As Well As Two Additional Bedrooms (One Currently Being Used As An Office) And Rough -In For A Third Bathroom. The Large Fully Fenced Backyard Is Complete With Raised Bed Garden And Mature Trees. Double Car Garage With Inside Entry And New Insulated Garage Doors, Mud Room With Built Ins And More!
Extras
Dishwasher, Dryer, Microwave, Refrigerator, Stove, Washer, Window Coverings Hwt: Rental
Property Details
Facts for 125 Fernbrook Drive, Wasaga Beach
Status
Days on Market: 3
Last Status: Sold
Sold Date: Apr 30, 2022
Closed Date: Jul 15, 2022
Expiry Date: Aug 13, 2022
Sold Price: $955,000
Unavailable Date: Apr 30, 2022
Input Date: Apr 27, 2022
Prior LSC: Listing with no contract changes
Property
Status: Sale
Property Type: Detached
Style: Bungalow-Raised
Size (sq ft): 1500
Age: 6-15
Area: Wasaga Beach
Community: Wasaga Beach
Availability Date: Flexible
Assessment Amount: $311,000
Assessment Year: 2016
Inside
Bedrooms: 5
Bathrooms: 2
Kitchens: 1
Rooms: 8
Den/Family Room: No
Air Conditioning: Central Air
Fireplace: No
Washrooms: 2
Utilities
Electricity: Yes
Gas: Yes
Cable: Available
Telephone: Yes
Building
Basement: Finished
Basement 2: Full
Heat Type: Forced Air
Heat Source: Gas
Exterior: Brick
Exterior: Vinyl Siding
Elevator: N
Water Supply: Municipal
Special Designation: Unknown
Parking
Driveway: Pvt Double
Garage Spaces: 2
Garage Type: Attached
Covered Parking Spaces: 4
Total Parking Spaces: 6
Fees
Tax Year: 2021
Tax Legal Description: Lot 110 Pl 51M508 Wasaga Bch S/T Right Lt 426242
Taxes: $3,121
Land
Cross Street: River Rd W & Fernbro
Municipality District: Wasaga Beach
Fronting On: North
Pool: None
Sewer: Sewers
Lot Depth: 173.36 Feet
Lot Frontage: 52.03 Feet
Acres: < .50
Zoning: Residential
Rooms
Room details for 125 Fernbrook Drive, Wasaga Beach
| Type | Dimensions | Description |
|---|---|---|
| Living Main | 3.05 x 3.96 | Vaulted Ceiling |
| Dining Main | 3.05 x 3.96 | Vaulted Ceiling |
| Kitchen Main | 3.90 x 5.67 | Vaulted Ceiling, W/O To Deck, Eat-In Kitchen |
| Family Main | 3.66 x 4.57 | Vaulted Ceiling, Sunken Room |
| Prim Bdrm Main | 3.35 x 4.27 | 4 Pc Ensuite, W/I Closet |
| 2nd Br Main | 3.05 x 3.05 | Vaulted Ceiling |
| 3rd Br Main | 3.05 x 2.78 | Vaulted Ceiling |
| Bathroom Main | - | 5 Pc Bath |
| Bathroom Main | - | 4 Pc Ensuite |
| XXXXXXXX | XXX XX, XXXX |
XXXX XXX XXXX |
$XXX,XXX |
| XXX XX, XXXX |
XXXXXX XXX XXXX |
$XXX,XXX |
| XXXXXXXX XXXX | XXX XX, XXXX | $955,000 XXX XXXX |
| XXXXXXXX XXXXXX | XXX XX, XXXX | $925,000 XXX XXXX |

New Lowell Central Public School
Elementary: PublicByng Public School
Elementary: PublicClearview Meadows Elementary School
Elementary: PublicSt Noel Chabanel Catholic Elementary School
Elementary: CatholicWorsley Elementary School
Elementary: PublicBirchview Dunes Elementary School
Elementary: PublicCollingwood Campus
Secondary: PublicStayner Collegiate Institute
Secondary: PublicElmvale District High School
Secondary: PublicJean Vanier Catholic High School
Secondary: CatholicNottawasaga Pines Secondary School
Secondary: PublicCollingwood Collegiate Institute
Secondary: Public- 3 bath
- 7 bed
- 2000 sqft
42 Fatima Court, Wasaga Beach, Ontario • L9Z 1K9 • Wasaga Beach



