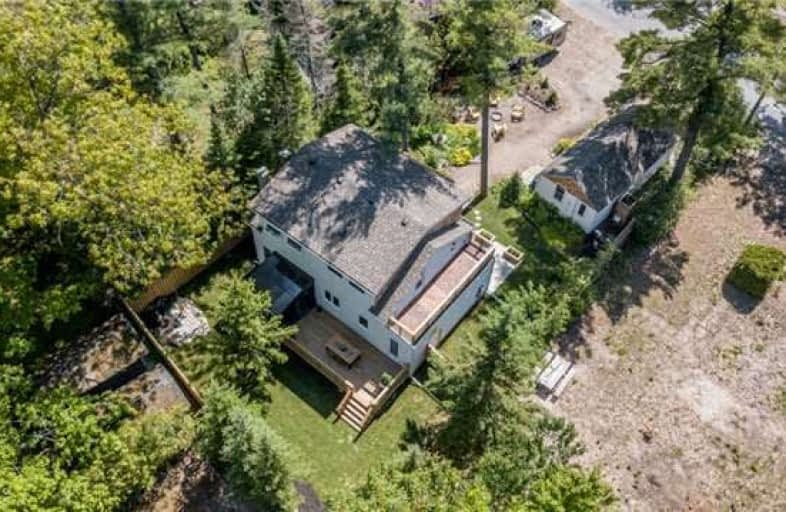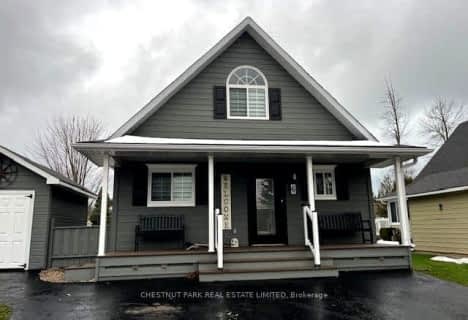
Our Lady of Lourdes Separate School
Elementary: Catholic
10.64 km
Wyevale Central Public School
Elementary: Public
11.58 km
St Noel Chabanel Catholic Elementary School
Elementary: Catholic
13.65 km
Worsley Elementary School
Elementary: Public
10.88 km
Huronia Centennial Public School
Elementary: Public
10.61 km
Birchview Dunes Elementary School
Elementary: Public
6.22 km
Georgian Bay District Secondary School
Secondary: Public
21.20 km
North Simcoe Campus
Secondary: Public
21.36 km
École secondaire Le Caron
Secondary: Public
22.39 km
Stayner Collegiate Institute
Secondary: Public
17.23 km
Elmvale District High School
Secondary: Public
10.35 km
St Theresa's Separate School
Secondary: Catholic
21.91 km






