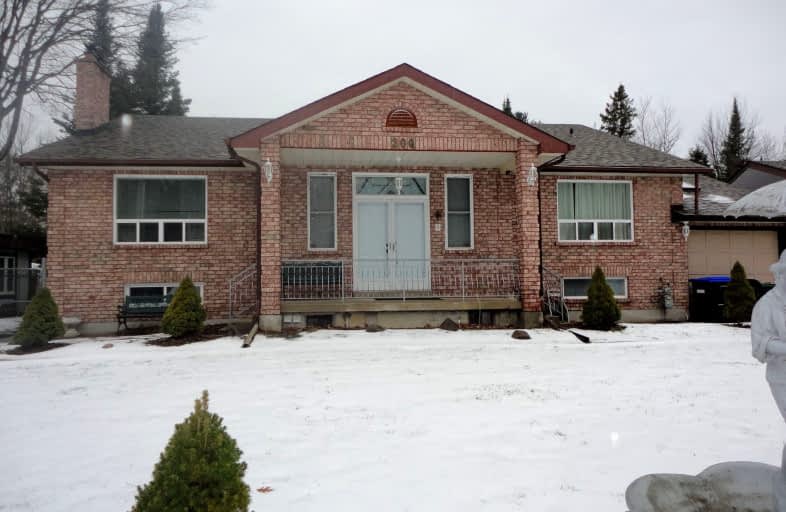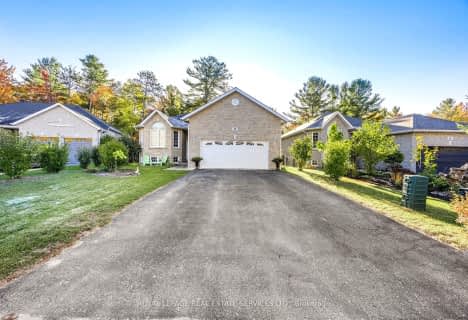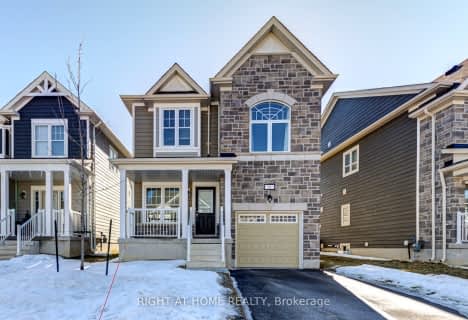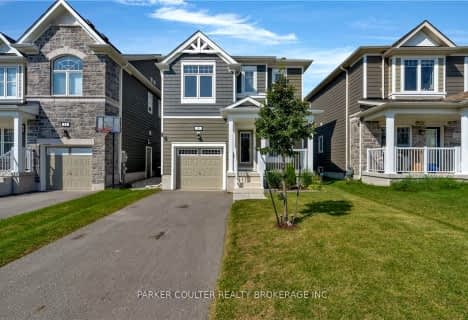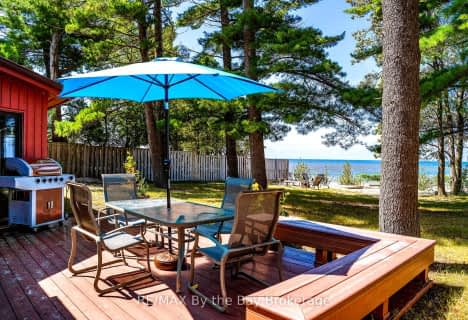Car-Dependent
- Almost all errands require a car.
Somewhat Bikeable
- Most errands require a car.

Our Lady of Lourdes Separate School
Elementary: CatholicWyevale Central Public School
Elementary: PublicSt Noel Chabanel Catholic Elementary School
Elementary: CatholicWorsley Elementary School
Elementary: PublicHuronia Centennial Public School
Elementary: PublicBirchview Dunes Elementary School
Elementary: PublicGeorgian Bay District Secondary School
Secondary: PublicNorth Simcoe Campus
Secondary: PublicÉcole secondaire Le Caron
Secondary: PublicStayner Collegiate Institute
Secondary: PublicElmvale District High School
Secondary: PublicSt Theresa's Separate School
Secondary: Catholic-
Stonebridge Town Centre
Wasaga ON 3.58km -
Wasaga Beach Provincial Park
L9Z WASAGA Bch, Wasaga Beach 3.94km -
William Arnill Park
Wasaga Sands Dr, Wasaga ON 7.02km
-
CIBC Cash Dispenser
535 River Rd W, Wasaga ON L9Z 2X2 3.16km -
CIBC
535 River Rd W, Wasaga ON L9Z 2X2 3.17km -
Localcoin Bitcoin ATM - West River Convenience
620 River Rd W, Wasaga ON L9Z 2P1 3.27km
- 3 bath
- 3 bed
- 3500 sqft
12 Birchwood Trail, Wasaga Beach, Ontario • L9Z 1B2 • Wasaga Beach
- 3 bath
- 3 bed
- 2000 sqft
55 Homewood Avenue, Wasaga Beach, Ontario • L9Z 2M2 • Wasaga Beach
