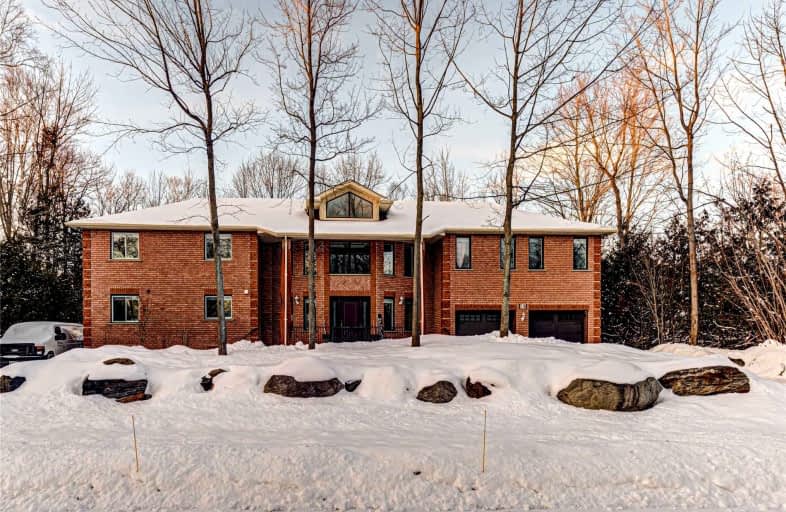Sold on Mar 25, 2022
Note: Property is not currently for sale or for rent.

-
Type: Detached
-
Style: 2-Storey
-
Size: 5000 sqft
-
Lot Size: 100.49 x 135 Feet
-
Age: 31-50 years
-
Taxes: $5,820 per year
-
Days on Site: 15 Days
-
Added: Mar 09, 2022 (2 weeks on market)
-
Updated:
-
Last Checked: 2 months ago
-
MLS®#: S5529895
-
Listed By: Re/max by the bay brokerage
Look No Further... You Just Found It! This Gorgeous 2 Story Home In Desirable Sunward Estates, Wasaga Beach Checks Off All The Boxes! 5 Bedrooms & 2 Bathrooms On The Upper Level. Large Formal Dining Room With Walk Out To Back Yard, Large Living Room Features Beautiful Fireplace, Convenient Mudroom Located Off The Garage. Partially Finished Basement Being Used For Home Gym, Playroom And Storage. All Baths Have Been Fully Renovated, All New Flooring Throughout.
Extras
**The Lakelands R. E. Assoc**Inclusions: Carbon Monoxide Detector, Dryer, Garage Door Opener, Microwave, Refrigerator, Smoke Detector, Stove, Washer, Window Coverings, Negotiableadd Inclusions: Furnishing Negotiable Exclusions: Bar Fridge
Property Details
Facts for 18 Sunward Drive, Wasaga Beach
Status
Days on Market: 15
Last Status: Sold
Sold Date: Mar 25, 2022
Closed Date: Jul 04, 2022
Expiry Date: Jun 28, 2022
Sold Price: $1,315,000
Unavailable Date: Mar 25, 2022
Input Date: Mar 09, 2022
Property
Status: Sale
Property Type: Detached
Style: 2-Storey
Size (sq ft): 5000
Age: 31-50
Area: Wasaga Beach
Community: Wasaga Beach
Availability Date: Flexible
Assessment Amount: $580,000
Assessment Year: 2022
Inside
Bedrooms: 5
Bathrooms: 3
Kitchens: 1
Rooms: 14
Den/Family Room: Yes
Air Conditioning: Central Air
Fireplace: Yes
Laundry Level: Main
Central Vacuum: N
Washrooms: 3
Utilities
Electricity: Yes
Gas: Yes
Cable: Yes
Telephone: Yes
Building
Basement: Part Fin
Heat Type: Forced Air
Heat Source: Gas
Exterior: Brick
Elevator: N
UFFI: No
Energy Certificate: N
Green Verification Status: N
Water Supply Type: Drilled Well
Water Supply: Well
Physically Handicapped-Equipped: N
Special Designation: Unknown
Retirement: N
Parking
Driveway: Circular
Garage Spaces: 2
Garage Type: Attached
Covered Parking Spaces: 8
Total Parking Spaces: 10
Fees
Tax Year: 2021
Tax Legal Description: Pcl 148-1 Sec 51M192; Lt 148 Pl 51M192 Flos; Wasag
Taxes: $5,820
Highlights
Feature: Beach
Feature: School Bus Route
Feature: Wooded/Treed
Land
Cross Street: Eastdale Dr
Municipality District: Wasaga Beach
Fronting On: South
Parcel Number: 583420214
Pool: None
Sewer: Septic
Lot Depth: 135 Feet
Lot Frontage: 100.49 Feet
Lot Irregularities: 100 X 150 X 122 X 124
Acres: < .50
Zoning: Residential
Waterfront: None
Additional Media
- Virtual Tour: https://vtour.vtmore.com/idx/104310
Rooms
Room details for 18 Sunward Drive, Wasaga Beach
| Type | Dimensions | Description |
|---|---|---|
| Family Main | 5.61 x 8.56 | Hardwood Floor, Skylight, Fireplace |
| Dining Main | 3.63 x 7.01 | Hardwood Floor, Walk-Out, Crown Moulding |
| Kitchen Main | 3.05 x 7.09 | Hardwood Floor |
| Laundry Main | 1.68 x 2.24 | |
| Bathroom Main | 3.04 x 1.52 | 3 Pc Bath |
| Prim Bdrm 2nd | 6.93 x 4.09 | Broadloom, Ensuite Bath, W/I Closet |
| Br 2nd | 3.35 x 4.27 | Broadloom |
| Br 2nd | 3.35 x 4.27 | Broadloom |
| Br 2nd | 3.35 x 4.27 | Broadloom |
| Br 2nd | 3.35 x 4.27 | Broadloom |
| Bathroom 2nd | 2.36 x 2.13 | 4 Pc Bath |
| Bathroom 2nd | 5.18 x 2.64 | 4 Pc Bath |
| XXXXXXXX | XXX XX, XXXX |
XXXX XXX XXXX |
$X,XXX,XXX |
| XXX XX, XXXX |
XXXXXX XXX XXXX |
$X,XXX,XXX | |
| XXXXXXXX | XXX XX, XXXX |
XXXXXXX XXX XXXX |
|
| XXX XX, XXXX |
XXXXXX XXX XXXX |
$XXX,XXX |
| XXXXXXXX XXXX | XXX XX, XXXX | $1,315,000 XXX XXXX |
| XXXXXXXX XXXXXX | XXX XX, XXXX | $1,349,000 XXX XXXX |
| XXXXXXXX XXXXXXX | XXX XX, XXXX | XXX XXXX |
| XXXXXXXX XXXXXX | XXX XX, XXXX | $798,000 XXX XXXX |

Our Lady of Lourdes Separate School
Elementary: CatholicWyevale Central Public School
Elementary: PublicSt Noel Chabanel Catholic Elementary School
Elementary: CatholicWorsley Elementary School
Elementary: PublicHuronia Centennial Public School
Elementary: PublicBirchview Dunes Elementary School
Elementary: PublicGeorgian Bay District Secondary School
Secondary: PublicNorth Simcoe Campus
Secondary: PublicÉcole secondaire Le Caron
Secondary: PublicStayner Collegiate Institute
Secondary: PublicElmvale District High School
Secondary: PublicSt Theresa's Separate School
Secondary: Catholic

