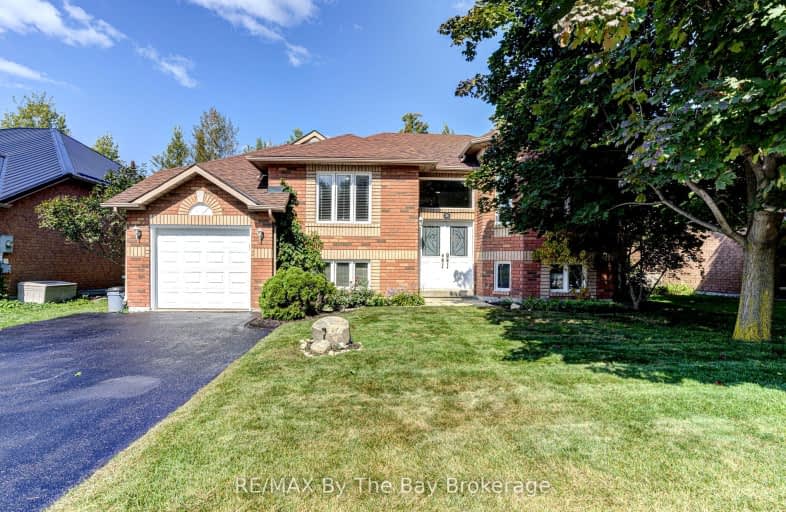
3D Walkthrough
Car-Dependent
- Almost all errands require a car.
13
/100
Somewhat Bikeable
- Most errands require a car.
31
/100

Byng Public School
Elementary: Public
4.99 km
Clearview Meadows Elementary School
Elementary: Public
4.09 km
Nottawa Elementary School
Elementary: Public
8.52 km
St Noel Chabanel Catholic Elementary School
Elementary: Catholic
0.14 km
Worsley Elementary School
Elementary: Public
2.82 km
Birchview Dunes Elementary School
Elementary: Public
7.58 km
Collingwood Campus
Secondary: Public
10.38 km
Stayner Collegiate Institute
Secondary: Public
4.05 km
Elmvale District High School
Secondary: Public
22.16 km
Jean Vanier Catholic High School
Secondary: Catholic
9.65 km
Nottawasaga Pines Secondary School
Secondary: Public
23.48 km
Collingwood Collegiate Institute
Secondary: Public
10.15 km

